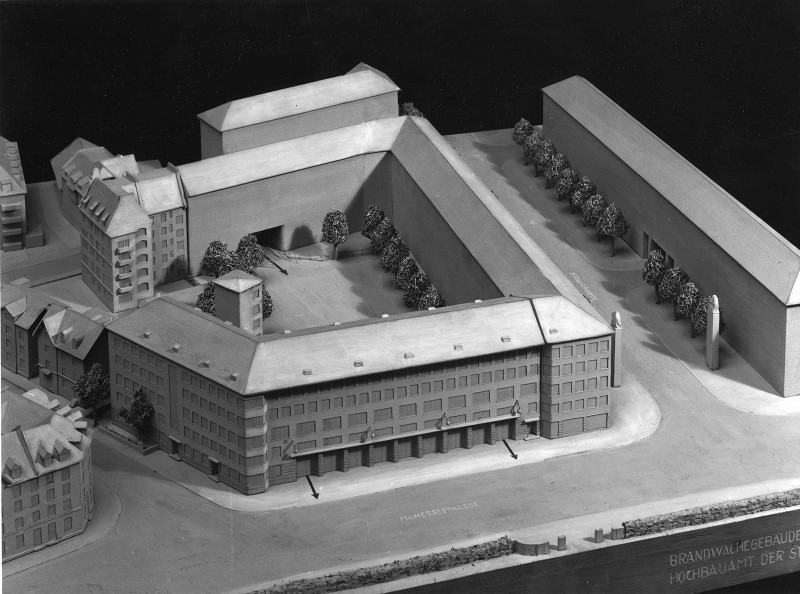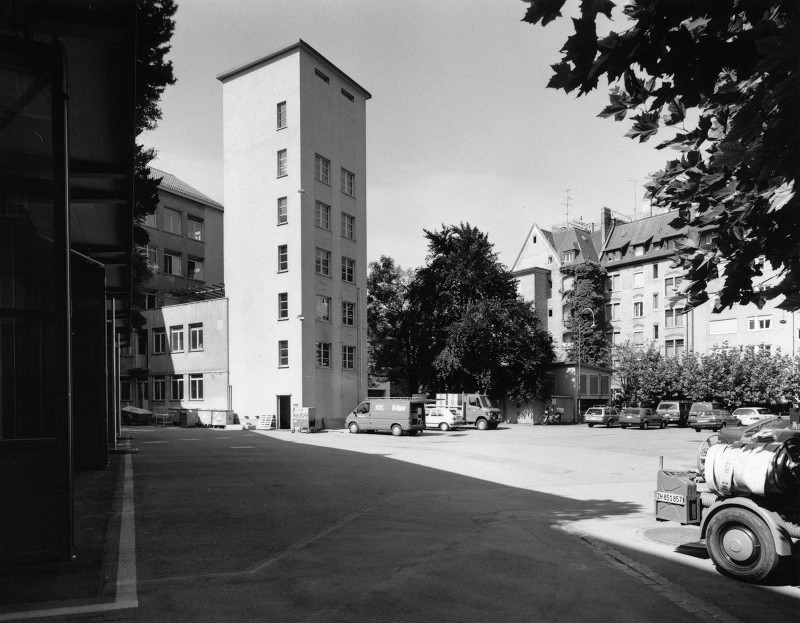New construction / maintenance's Wache Süd competition Zürich, 2018
- 1/10
- Text
Paramedics and militia firefighters are to be integrated into “Wache Süd” in the future in order to improve assistance and deployment times. According to the competition procedure, the existing fire watch should be structurally adapted and extended accordingly.
The existing construction planned by Hermann Herter is part of the started perimeter block. When the neighbouring plot became available, the opportunity arose to continue the existing building structure in the style of Hermann Herter's architecture and to close the gap to the “Hohes Haus”. The building extension complements the perimeter block and closes it at the same time. As introduction to the courtyard space, the rounded corner in the new building forms the counterpart to the existing oriel-like transition to Manessestrasse. A subtle fusion of old and new is sought, whereby the interface with the old building becomes apparent at second glance. The plastered exterior walls are reminiscent of the materiality of the old building, but should differ in structure. The base, eave, roof shape and ridge height connect seamlessly and integrate the new building into the existing structure. In order to clarify the courtyard situation, the existing fixtures are demolished and a new, single-storey annex is constructed, which encompasses the existing building and annex as a bracket and integrates the hose tower with its annex.

Model of the Manessestrasse 20 by Hochbauamt der Stadt Zürich

View of the courtyard in 1993
Projektinformationen
Client
Stadt Zürich, Amt für Hochbauten
Timeline
1937 Initial building by Hermann Herter
2018 Competition 3rd Place
Architecture
Romero Schaefle Partner Architekten AG, Zurich
Team:
Franz Romero, Markus Schaefle, Gabriel Wyss, Tipje Reimann, Richard Mostert, Rachel Herbst, Gianmarco Di Vincenzo
Construction management
Takt Baumanagement AG, Zurich
STRUCTURAL ENGINEERING
Dr. Schwartz Consulting AG, Zug
TRAFFIC PLANNING
Teamverkehr.zug AG, Cham
HVACS ENGINEERING
RMB Engineering AG, Zurich
VISUALISATION
Karin Gauch, Fabien Schwartz, Zurich
PHOTOGRAPHY
Baugeschichtliches Archiv der Stadt Zürich; Romero Schaefle Partner Architekten AG