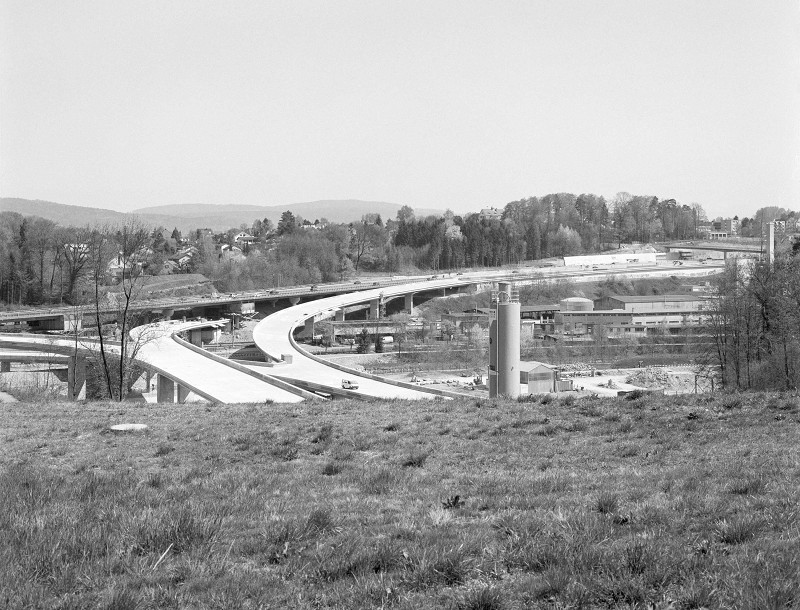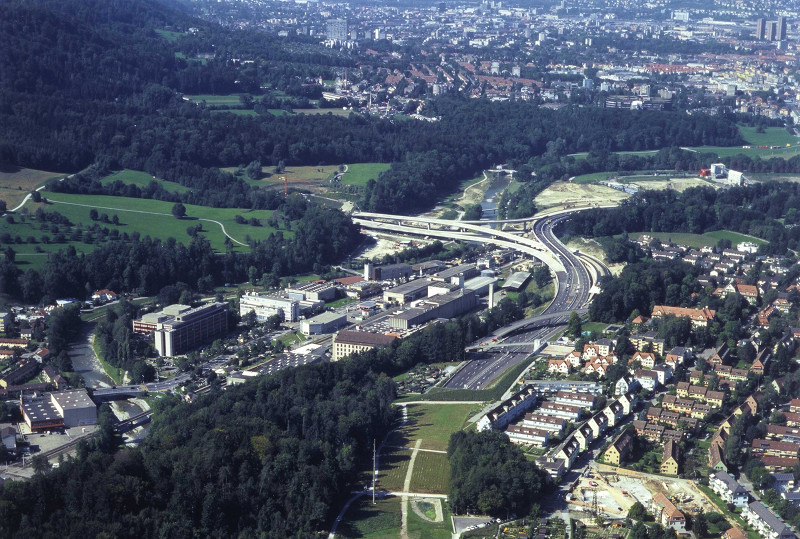Project order motorway section N4 Zürich, 1990 - 2008
- 1/10
- Text
Section 4.1.4. of the national road closed the gap in the western bypass between the Uetlibergtunnel and the existing motorway Zurich-Chur. In the process, important local recreation areas of the Allmend Brunau and the Sihl River area are crossed. In cooperation between structural engineering, landscape architecture and architecture, the ideal integration of the various necessary structures were developed. In the process, all design phases from conceptual line management to detailing of the noise protection walls were run through. Landscape, bridges, gallery buildings and tunnel portals combine to form a new whole that unites the complex demands of a local recreation area with the requirements of automobile traffic.

Baustelle Allmend, 2003, Baugeschichtliches Archiv, Hussel Thomas

Allmend, 2005, Baugeschichtliches Archiv, Desair Heinz Leuenberger
Projektinformationen
Client
Baudirektion Kanton Zürich
Timeline
1990–2005 1.Phase
2005–2008 2.Phase
Architecture
Romero & Schaefle Architekten, Zurich
Landscape architecture
Stern und Partner Landschaftsarchitekten, Zurich
Planning and project development
Basler & Hofmann Ingenieure und Planer AG, Zurich
CONSTRUCTION MANAGEMENT
F. Preisig AG Ingenieure und Planer, Zurich
Basler & Hofmann Ingenieure und Planer AG, Zurich
PHOTOGRAPHY
Heinrich Helfenstein; Peter Würmli; Michael Ruf; Baugeschichtliches Archiv, Hussel Thomas, Desair Heinz Leuengberger; Basler & Hofmann
PUBLICATIONS
«Das Dreieck Zürich Süd», Walter Scherrer, Hans Vollenweider, Andreas Vogt, Tec21 Band 135, 2009.