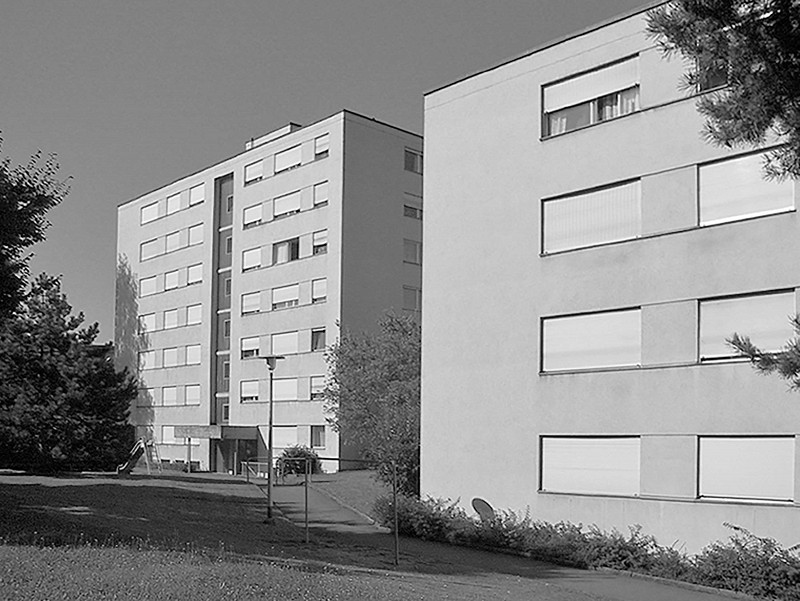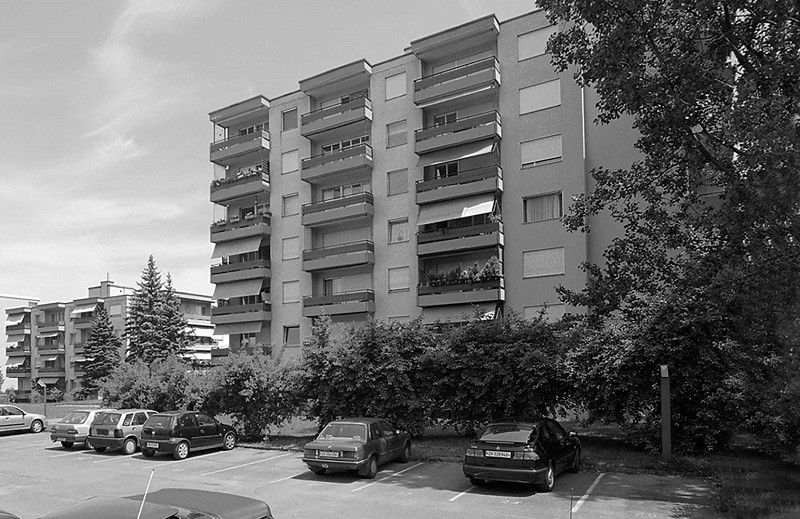Conversion residential buildings Heugatterstrasse Dübendorf, 2004
- 1/10
- Text
The project involved two apartment blocks in Dübendorf, which were built in the 1970s and were largely preserved in their original condition. After over 30 years of use, the owner wanted to renovate the property comprehensively. The declared goal was the preservation of the substance and with it an energy optimisation according to Minergie standards and the simultaneous creation of new living value. The surrounding green area was the integrating component of the planned upgrade. The landscape concept was key to make the previously anonymous open spaces a place of unmistakable identity. The interventions in the building structure included a structural integration of the balconies on the south and west side into the facade and a spatial integration into the living area. In the gaps between these enlarged living areas, deep steel balcony structures were placed. On the one side, they can be protected by glass, on two sides they can be separated by a sunshade curtain. The apartments became bigger thanks to moving inner, non-load bearing walls. The structure of the wet cells, riser zones and access was mostly maintained. The arrangement of the windows was adjusted to the new room layouts and standardised in size.

Existing entry facades

Existing balconies and surrounding area
Projektinformationen
Client
Schweizerische Rückversicherungs-Gesellschaft
Timeline
2003–2004 Renovation
Architecture
Romero & Schaefle Architekten, Zurich
Landscape architecture
Vogt Landschaftsarchitekten, Zurich
Construction management
Meier + Steinauer Partner AG, Zurich
BUILDING PHYSICS
Bauphysik Meier AG, Dällikon
HVACS ENGINEERING
Basler & Hofmann AG, Zurich
ELECTRICAL ENGINEERING
Blue-Print GmbH, Uznach
PHOTOGRAPHY
Heinrich Helfenstein; Romero Schaefle Partner Architekten AG
AWARDS
Minergie-Preis 2001