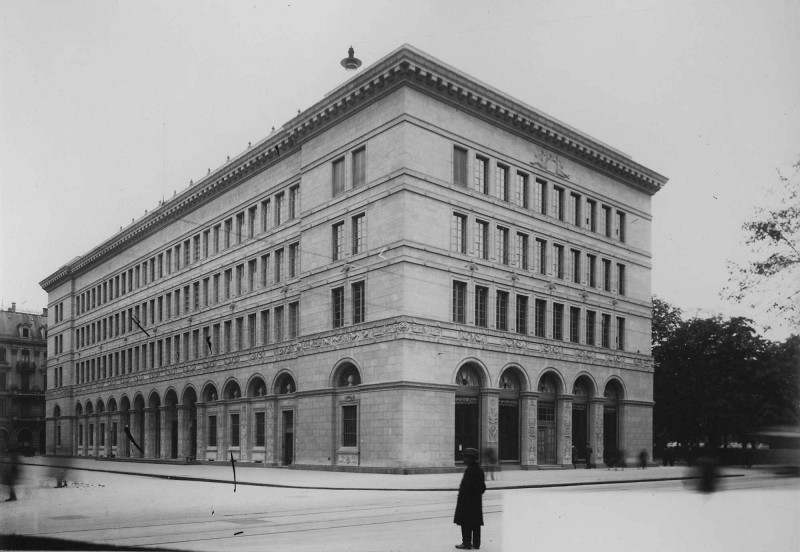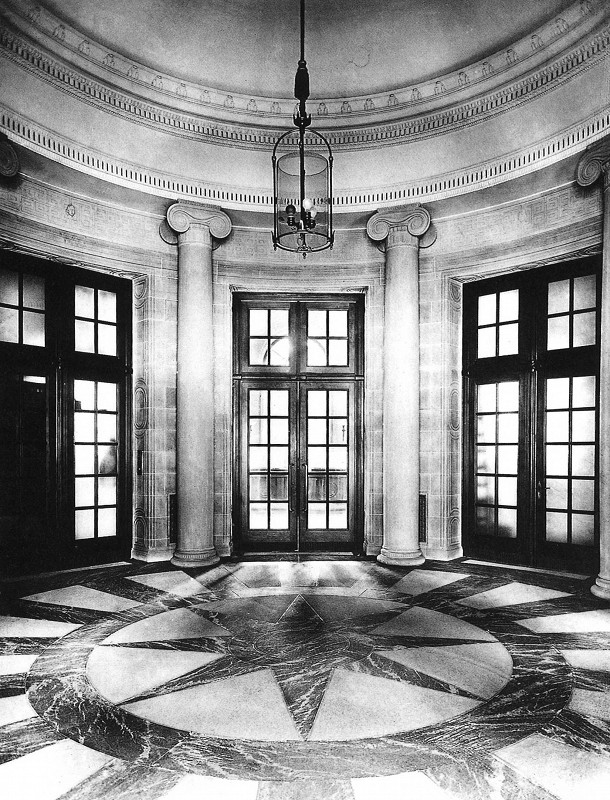Remodelling and landscaping of National Bank Zurich, 2006 - 2014
- 1/10
- Text
The staff restaurant’s renovation provided the opportunity to restore the floor plan typology of the brothers Pfister’s National Bank from 1922. It had been destroyed during a previous renovation. All spatial structural elements were kept in shades of white; artificial and natural light supports the modulation. The only colour accent is the cushions’ light green. A deliberately ambivalent answer was given in response to the central question which expression a modern staff restaurant within the Pfister’s neoclassical architecture should receive. The newly introduced tectonic elements pick up their style language, but their alienating effect in the details refers to a contemporary intervention.
In the course of a street renewal, security requirements of the National Bank regarding the exterior space were to be taken into consideration. To protect the building, 50 bollards were set up along Fraumünsterstrasse and Börsenstrasse 50 which had to meet the requirements of the National Bank, the city of Zurich as well as the cantonal preservation of monuments regarding this important building. Analog to the accuracy with which the Pfisters planned the entire building, specific bollards were developed which reference the house’s aesthetic in the street area. Here, elements of the existing building were included and distorted. The bollards’ layout is based on an eight-point star which can be found in the stone floor of the entrance hall. They are made up of an equally eight-point shaft and a head piece attached on top of it. The sculptural effect corresponds to the character of the figures on the building, figuratively to protect against evil spirits. The bollards were made by the art foundry St. Gallen, their sturdiness are absolutely supposed to give off a psychological effect.

External view 1922

Entrance hall
Projektinformationen
Client
Schweizerische Nationalbank
Timeline
1919–1922 Initial building by Gebrüdern Pfister
1970s Installation of the canteen on the second floor
2006 Remodelling staff restaurant
2014 Landscaping
Architecture
Romero Schaefle Partner Architekten AG, Zurich
Project Architect:
Eva Herren, Tipje Reimann
Production bollards
Kunstgiesserei St. Gallen AG, St. Gallen
Colour design
Jean Pfaff, Ventallo
Construction management
GMS Partner AG, Zurich
STRUCTURAL ENGINEERING
Zwicker & Schmid, Zurich
HVACS ENGINEERING
Aerni + Aerni Ingenieure AG, Zurich
ELECTRICAL ENGINEERING
Hefti. Hess. Martignoni. Zürich AG, Zurich
LIGHTING CONSULTING
Max Lipp Lichtkonzepte, Feusisberg
GASTRONOMY CONSULTING
M-TEC Group AG, Wettingen
PHOTOGRAPHY
Heinrich Helfenstein; Gallas Wilhelm; Romero Schaefle Partner Architekten AG