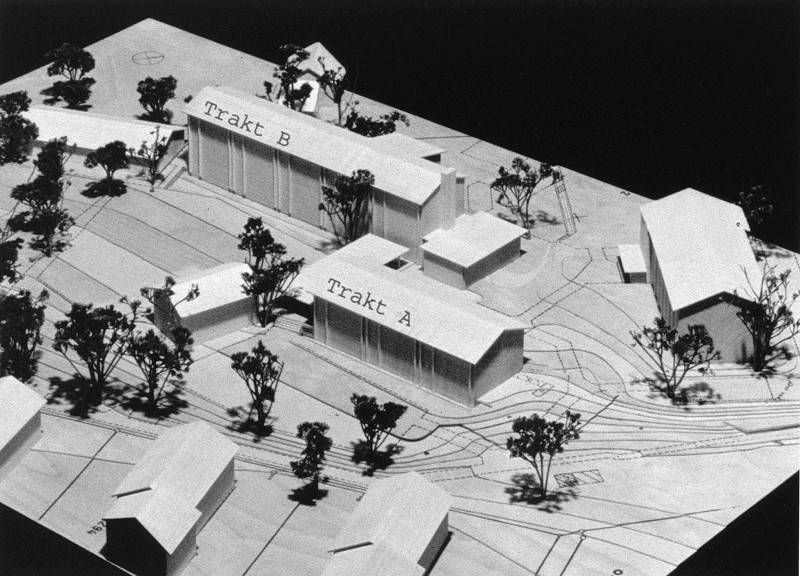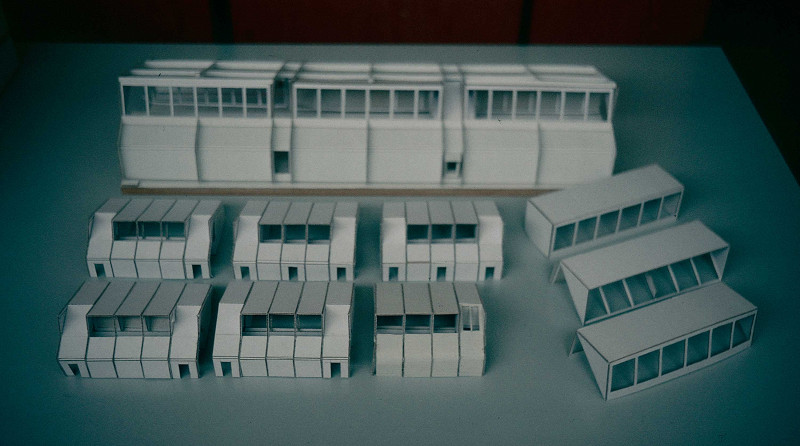Conversion school building Kolbenacker Zürich, 1996
- 1/10
- Text
The school building Kolbenacker by architect Padrutt is a typical pavilion facility from the 1950s. The core of the ensemble consists of the two classroom wings A and B with the janitor house and teachers' room. Gyms, kindergarten and day care centre are located on the periphery. The volume Tract A was extended during the new building program. In Tract A, four handwork rooms have been created and three new classrooms in the added storey. This type of intervention respects and supports the spatial qualities of the whole facility. The existing two-storey volume of Tract A has been extended by the annexe and the storey addition in such a way that a new whole is created, which relates in its architectural expression to the language of the existing facility. By adopting the roof profile, the volume integrates well into the overall complex. The slight slope of the facade clearly offsets the roof structure from the existing volume. Shed skylights bring light into the corridor and classrooms. Within the storey addition, a pre-fabricated concrete shell element with opaque skylight glazing separates the corridor classrooms. The steel trusses and concrete hollow plates for the storey addition are pre-fabricated. Thereby, the demolition of the existing roof and the shell construction of the storey addition were possible during the holiday period.

Site model of the school complex Kolbenacker prior to the conversion

Model study of the sky lights
Projektinformationen
Client
Hochbauinspektorat der Stadt Zürich
Timeline
1950s Initial complex by Jakob Padrutt
1994–1996 Extension
Architecture
Romero & Schaefle Architekten, Zurich
Construction management
Caretta und Weidmann Bauleitende Architekten HTL, Zurich
Structural engineering
Basler & Hofmann Ingenieure und Planer, Zurich
HVACS ENGINEERING
Louis Zünd Heizung- und Lüftungsplanung, Zurich
Hunziker & Urban Haustechnik AG, Zürich
ELECTRICAL ENGINEERING
H.Frankhauser AG, Zurich
PHOTOGRAPHY
Alexander Troehler; Heinrich Helfenstein; Michael Wolgensinger; Comet; Hanspeter Dudli; Baugeschichtliches Archiv der Stadt Zürich