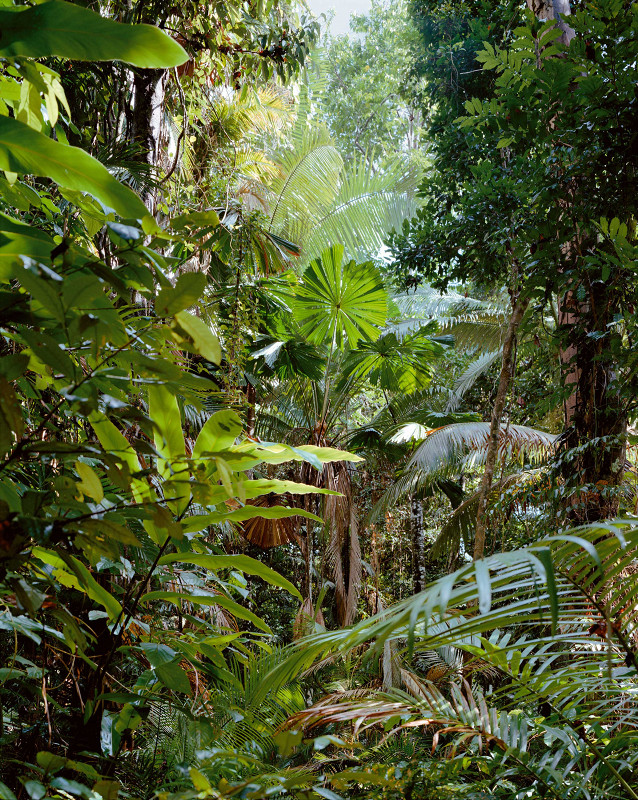Conversion entrance office building Mühlebachstrasse Zürich, 2008
- 1/10
- Text
The entrance area of the headquarters of the global corporation Diethelm Keller Holding on Mühlebachstrasse was to be re-designed in 2008. For this purpose, the entrance was extended to the facade so that visitors would immediately notice the continuous, wave-like figure in the room when entering the building. The inserted lining made of bent plywood was covered with an exotic wood veneer. The extension of the entrance area opened up enough space for a vestibule with two glazed sliding doors. A terrazzo replaced the existing stone coating and received a circular, embedded dirt trap. The staircase was kept, the existing banister replaced by room-high rods. Images cut up into strips were applied to the sides of the rhombic bars. Viewers are able to assemble the picture by themselves when passing by. This intervention is based on the idea of creating a reference to the company's origins and history with applied photographs from the company's collection. As transition to the balconies, a diorama was proposed, which serves as a diffuse spatial filter and shows a view of the rainforest. The detailed composition, which was designed in collaboration with Vogt Landscape Architects, reflects the commercial activity of the company and creates a window to Asia.

Fan Tree, Diethelm & Co around 1900

Reference: "Daintree, Australien 1998" by Thomas Struth / courtesy Schirmer/Mosel
Projektinformationen
Client
Diethelm Keller Group
Timeline
2008 Remodelling
Architecture
Romero & Schaefle Architekten AG, Zurich
Project Architect:
Simon Rusterholz
Landscape architecture
Vogt Landschaftsarchitekten AG, Zurich
Construction management
Lanz Bauleitungen, Spiez
BUILDING PHYSICS
Meier Bauphysik AG, Dällikon
ELECTRICAL ENGINEERING
Riesen Elektroplanungs GmbH, Zurich
LIGHTING CONSULTING
Max Lipp Lichtplanung, Feusisberg
PHOTOGRAPHY
Thomas Struth; Vogt Landschaftsarchitekten; Diethelm & Co.; Romero Schaefle Partner Architekten AG