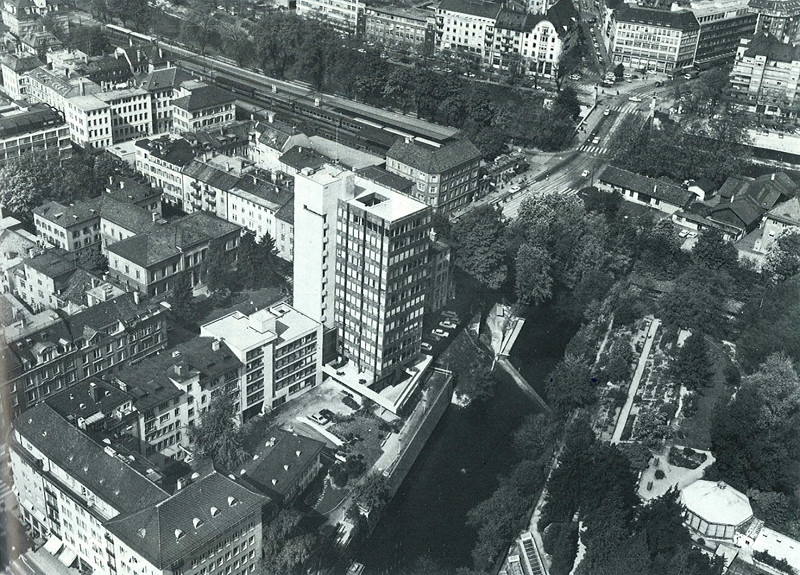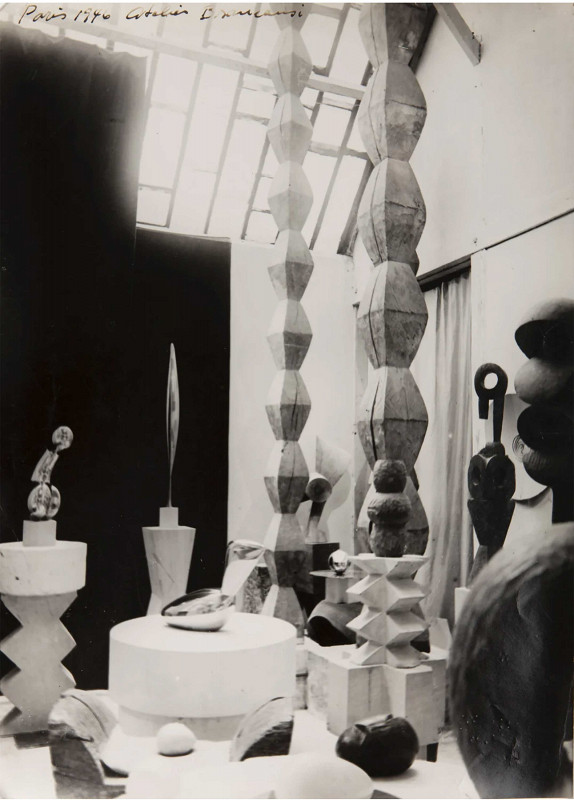Transformation SIA high-rise building / replacement annexe Zurich, 2008
- 1/10
- Text
The Swiss Society of Engineers and Architects’ skyscraper, built in 1970, is of particular public interest due to its location and presence regarding urban development as well as to it being the seat of Switzerland’s most important design association. The intention was to implement a paradigm shift with the help of focused architectonical and developmental interventions in order to strengthen the presence of Hans von Meyenburg’s skyscraper. Additionally, the vision to demolish the neighbouring late classicist building – not yet realised – was now planned to be implemented. The vertical line as an integral component of the entire physical, plastic shape is visible in the skyscraper’s new front. This exposes the skyscraper virtually which results in an increased permeability of the new neighbouring urban joint. The replacement building for Selnaustrasse 12 bridges the gap between perimeter block and skyscraper and creates a two-storey perspective as well as an entrance area to Schanzengraben. An open space completes the neighbouring gardens and parks; a restaurant on the ground floor strengthens its public character. The renovation, which included a dismantling down to the shell construction, also comprises a complete upscale tenant fit-out for the major French bank BNP Paribas as well as the SIA secretariat general.

Aerial view of the existing high-rise building by Hans von Meyenburg

Vue d’atelier 11, impasse Ronsin (Princesse X, Léda, exotic plan, Never Ending Column I - III), 1928-29
Projektinformationen
Client
SIA Haus AG, BNP Paribas, SIA Generalsekretariat
Timeline
1967–1970 Initial building by Hans von Meyenburg
2004 Study commission
2006–2008 Remodelling / New construction
Architecture
Romero & Schaefle Architekten AG, Zurich
Project Architect:
Daniel Boermann
Landscape architecture
Vogt Landschaftsarchitekten, Zurich
Colour design
Jean Pfaff, Ventallo
Ralph Schraivogel, Baden
Construction management
GMS Partner AG, Zurich
Structural engineering
Dr. Lüchinger + Meyer Bauingenieure AG, Zurich
Building physics
Bauphysik Meier AG, Dällikon
Facade engineering
Mebatech AG, Baden
HVACS engineering
Todt Gmür + Partner AG, Zurich
neukom engineering ag, Adliswil
AFC, Airflow Consulting, Zurich
Electrical engineering
Herzog Kull Group, Basel
LIGHTING CONSULTING
Max Lipp Lichtkonzept, Feusisberg
ACUSTIC CONSULTING
Bauphysik Meier AG, Dällikon
SIGNAGE DESIGN
Schriftatelier Dennis Flachsmann GmbH, Zurich
PHOTOGRAPHY
Georg Aerni; Wolf-Bender, Erwin Küenzi; Baugeschichtliches Archiv der Stadt Zürich; Romero Schaefle Partner Architekten AG
AWARDS
Auszeichnung für gute Bauten der Stadt Zürich 2006-2010
Schulthess-Gartenpreis 2010
PUBLICATIONS
«Auszeichnung für gute Bauten der Stadt Zürich 2006-2010», Katalog zur Ausstellung, Stadt Zürich, Amt für Städtebau (Hrsg.), Zürich 2011.
«Erneuertes SIA-Haus», Sonderheft von TEC21, Beilage zu TEC21 Nr. 33-34, 18. August 2008.
«Von der Regeltechnik abgesehen – Aktuelle Bürohaussanierungen und ihr architektonisches Potential», Aita Flury, in: Kunst + Architektur in der Schweiz, 2007.
«Der SIA im Jahr 2007», Fotografien des renovierten SIA-Hauses in Zürich. Jahresbericht des SIA, 2007.
«Architekturführer Zürich», Edition Hochparterre, 2020.