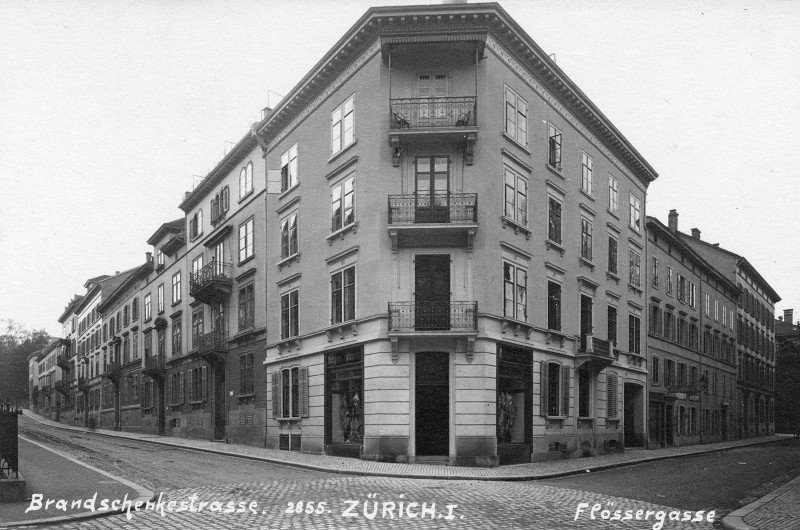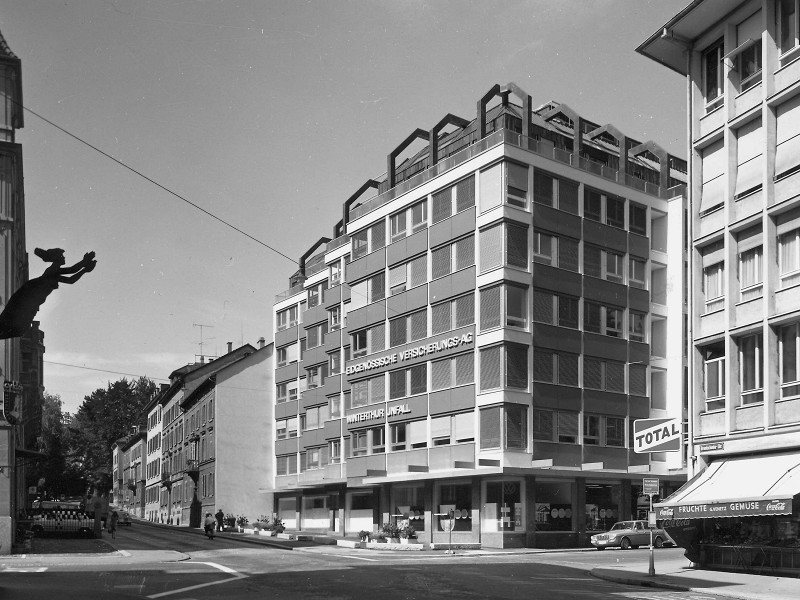Transformation office buildings Brandschenkestrasse 24/30 Zurich, 2017
- 1/10
- Text
Comprehensive renovations according to requirements of modern commercial buildings were planned for two office buildings from 1968 and 1982 built by Walter Niehus in Zurich’s city centre. The location regarding urban development of the original buildings still had its validity; after all, it is precisely the exceptions in the regulated context of a city quarter which create identity and orientation. The higher utilisation due to the file guarantee as well as the sustainability justified the preservation of the bearing structure—this is why it was decided to dismantle down to the shell construction and to adjust the core areas. The creation of a prestigious address is of decisive importance for the repositioning, a new entrance area and staircase strengthen this. Static adjustments on the street front enabled a contemporary architectural expression. They were evenly built of glass and aluminium and have an urban form and expression, while the courtyard fronts are plastered and designed in a simpler way. The horizontal banding was structured by vertical ventilation elements and allows the original layout of the existing structure at Brandschenkestrasse 24 to be recognised. Building corners with different curves strengthen the building’s position in the context of its direct surrounding and together with the scaling, lead to a gradual transition along Brandschenkestrasse. Here, the vertical front division correspond to the rhythm of the building structure. The glass balustrade was built in a conventional manner while the box windows are a so-called “Closed Cavity”. No structure adjustment was carried out in the building’s interior; pre-existing pillars were skilfully integrated into a tenant fit-out for a law firm.

Junction Brandschenkestrasse Flössergasse ca. 1906

Existing building 1967
Projektinformationen
Client
AXA Versicherungen AG
Timeline
1967–1968 Initial building Nr.24 by Walter Niehus
1981–1982 Initial building Nr.30 by Walter Niehus
2011 Study commission
2011–2017 Remodelling
Architecture
Romero & Schaefle Architekten AG, Zurich
Project Architect:
Gabriel Wyss
Landscape architecture
Kienastland GmbH, Rümlang
Colour design
Jean Pfaff, Ventallo
Structural engineering
Dr. Schwartz Consulting AG, Zug
Building physics
Bauphysik Meier AG, Dällikon
HVACS engineering
RMB Engineering AG, Zurich
Electrical engineering
R+B Engineering AG, Zurich
Lighting consulting
Reflexion AG, Zurich
ACUSTIC CONSULTING
applied acoustics GmbH, Gelterkinden
FIRE PROTECTION CONSULTING
Basler & Hofmann AG, Zurich
BUILDING SIMULATION
Lemon Consult AG, Zurich
SIGNAGE DESIGN
Sabina Glesti, Schaffhausen
BUILDING AUTOMATION
RMB Engineering AG, Zurich
COORDINATION
RMB Engineering AG, Zurich
PHOTOGRAPHY
Karin Gauch, Fabien Schwartz; Thomas Hussel; Lenz & Staehlin; Ruef-Hirt Friedrich; Wolf-Bender; Baugeschichtliches Archiv der Stadt Zürich; Romero Schaefle Partner Architekten AG
AWARDS
«best architects 21», 16.07.2020
PUBLICATIONS
«Transformation Geschäftshäuser Brandschenkestrasse 24/30», Publikation der Auszeichnung «best architects 21» auf Website und als Buch.
«Architekturführer Zürich» Edition Hochparterre, 2020