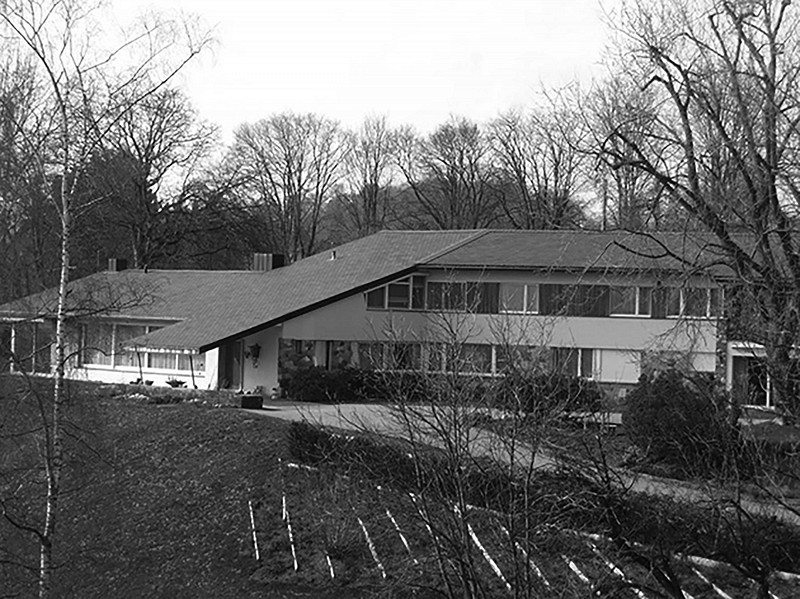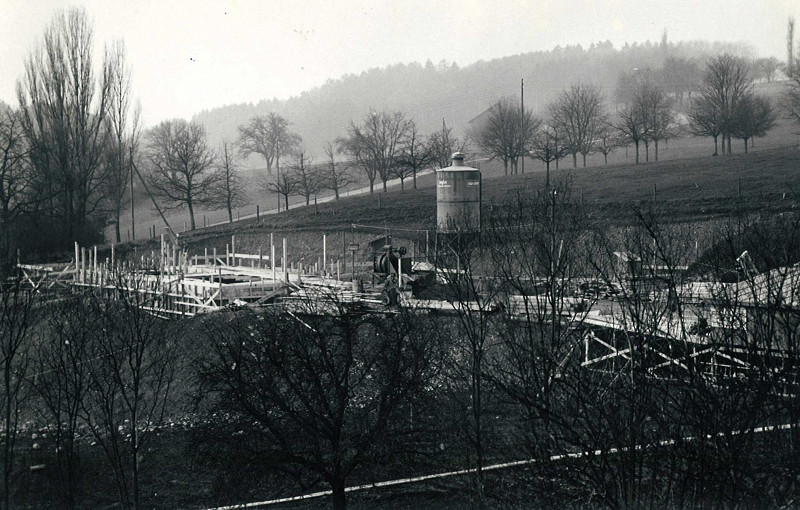Transformation of a villa Bassersdorf, 2012
- 1/10
- Text
There was an impending change of generations at a beautifully situated, spacious villa from the 60s. The planned transformation took place with respect for the high quality of the building while still considering today’s demands and ideas.
A newly created, retracted outdoor area gave the single-storey, pavilion-like house a stronger structure. This new area is connected to an external water basin which redefines the relation between indoor and outdoor space. The distinctive new dormer is visible from afar and transforms an already existing, difficult-to-use attic room into a generous sleeping area with a beautiful view. On the upper floor two different smaller rooms were converted into two attractive areas for the children. On the ground floor a working and guest area were created with small interventions. The connection between kitchen area and dining room turned the former closed working kitchen into an open-plan kitchen. An adjoining new building led to a new installation of the eastern house closing. With small interventions, the entire building wing was adjusted to the needs of the new residents. The building envelope and housing technology were also adapted to current standards. The interventions in the generous, park-like garden were differentiated. The three external areas—garden, pond and kitchen yard—were newly designed and optimised in different intensities.

Image of the existing villa

Construction site 60s
Projektinformationen
Client
Privat
Timeline
1960 Initial building
2009–2011 Remodeling
Architecture
Romero & Schaefle Architekten AG, Zurich
Project Architect:
Tipje Reimann, Katharina Matz
Landscape architecture
Müller Illien Landschaftsarchitekten, Zurich
Construction management
Perolini Baumanagement, Zurich
Structural engineering
Dr. Schwartz Consulting AG, Zug
BUILDING PHYSICS
Bauphysik Meier AG, Dällikon
HVACS ENGINEERING
3-Plan Haustechnik, Winterthur
ELECTRICAL ENGINEERING
Mosimann & Partner, Zurich
LIGHTING CONSULTING
Max Lipp, Feusisberg
PHOTOGRAPHY
Karin Gauch, Fabien Schwartz
PUBLICATIONS
«Transformation einer Villa», Cube Magazin, Heft 01/17, 2017.