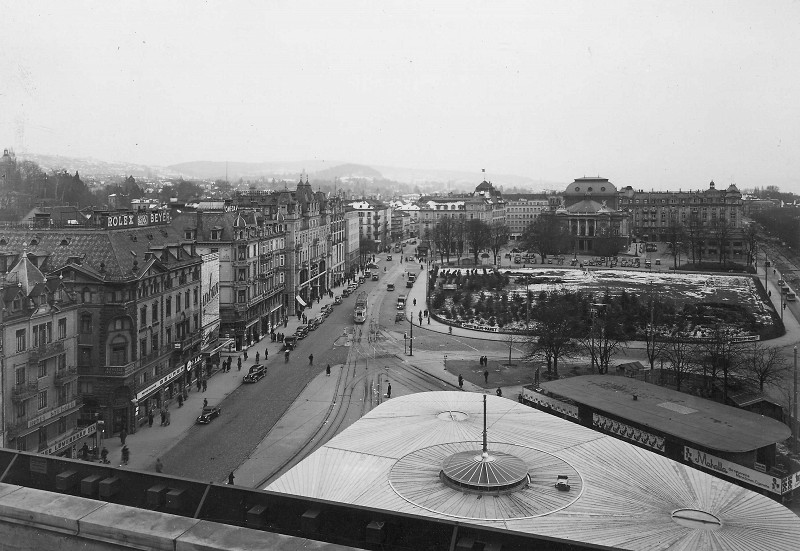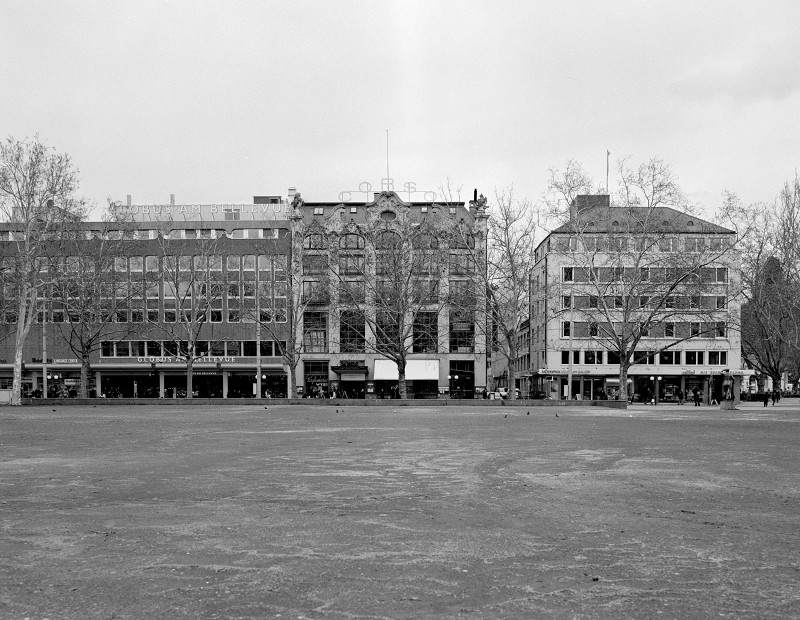Study commission Theaterstrasse 12 Zürich, 2020
- 1/10
- Text
The office building at Theaterstrasse 12 is located in a very prominent position on Zurich's Sechseläutenplatz. It is part of the Bellevue street front, which in this area forms the representative end of the urban development facing the lake. The building, erected in 1973 according to the plans of Werner Gantenbein, was to be converted and further developed into a contemporary, representative “house on the square”. The Bellevue street front has a long, eventful history, which can be seen in the different facades of the individual buildings. The narrow historic alleys that separate most of the houses from each other and make them appear as solitaires are characteristic. This is also how the “Corso” at Theaterstrasse 10 appeared when it was built around 1900 in its rich neo-baroque form. The later addition of Theaterstrasse 12 introduced a new size order that was too large for the scale. The proposal establishes the original rhythm of the building sequence and thus relieves the pressure from the attached neighbouring building. For this purpose, a joint is introduced, which on the one hand gives the “Corso” back its solitary character and on the other hand strengthens the presence of the “new house” at Bellevue. The new figure results in a slight swing out of the facade at the northwest corner. It emphasises the two-storey public pedestal facade while at the same time creating a reference to the bay windows of the neighbouring building on the left. The new floating roof connects at the eaves height of the Corso building and matches the neo-baroque facade finish. The top floor can be used publicly as a complement to the retail floors. The roof restaurant with bar offers a picturesque view of the urban hustle and bustle of Sechseläutenplatz, Bellevue, the lake and the mountains.

Bellevueplatz 1937

Theaterstrasse 2007
Projektinformationen
Client
PSP Real Estate AG
Timeline
1869–1870 Initial building by Theodor Geiger
1907 Extension by Chiodera and Tschudy
1971–1973 Replacement building by Werner Gantenbein
2020 Study commission
Architecture
Romero Schaefle Partner Architekten AG, Zurich
Team:
Gabriel Wyss, Franz Romero, Markus Schaefle, Tipje Reimann, Manuel Lorz, Ilkay Tanrisever
Construction management
Takt Baumanagement AG, Zürich
Structural engineering
Dr. Schwartz Consulting AG, Zug
Building physics
Mühlebach Partner AG, Winterthur
FACADE ENGINEERING
Mebatech AG, Baden
HVACS ENGINEERING
RMB Engineering AG, Zürich
ELECTRICAL ENGINEERING
R+B Engineering AG, Zürich
FIRE PROTECTION CONSULTING
Mühlebach Partner AG, Winterthur
GASTRONOMY CONSULTING
Desillusion Gastronomiekompetenz & Beratung GmbH, Basel
VISUALISATION
Karin Gauch, Fabien Schwartz, Zürich
PHOTOGRAPHY
Thomas Hussel, Baugeschichtliches Archiv der Stadt Zürich