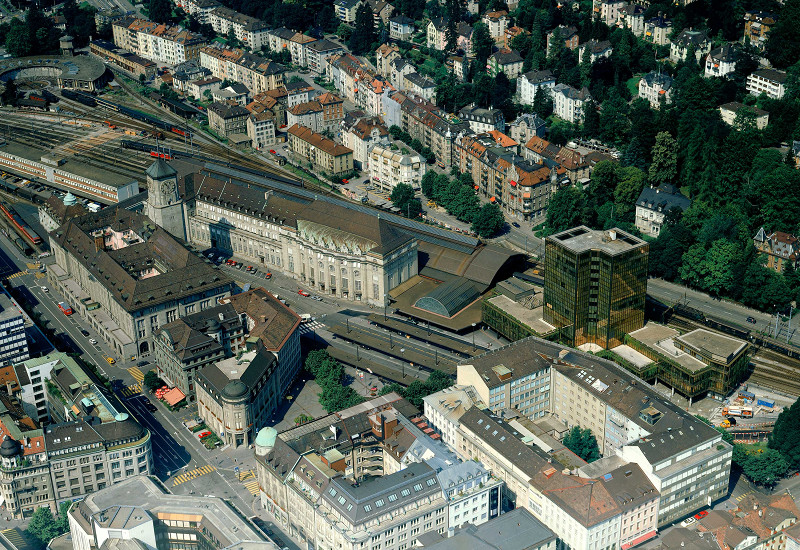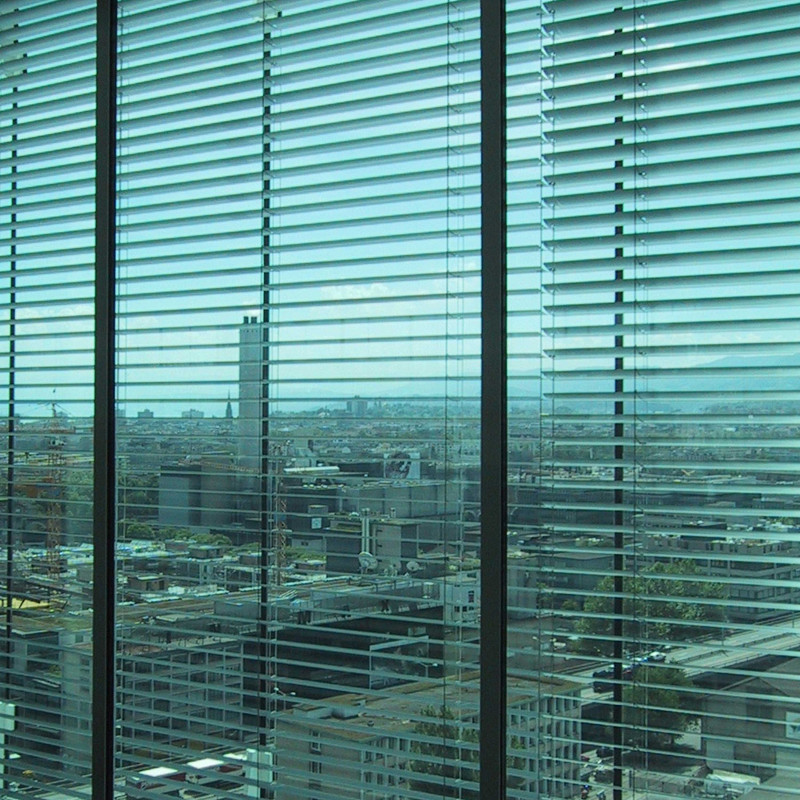Study commission renovation town hall St. Gallen St. Gallen, 2001
- 1/10
- Text
The Bahnhofplatz St. Gallen, lined by distinctive buildings from the Gründerzeit era, was extended in 1976 by the construction of the high-rise town hall complex. The study commission for the necessary renovation at the beginning of the 2000s included a replacement of the facade, a re-densification by means of a storey addition and a reorganisation of the base area.
A generous canopy defines a new access situation to the station as well as the town hall. The extension of the new facade up to the square level and the addition of the town hall as a storey give new meaning to the high-rise building. As a counterpart to the new forecourt, a cross-storey counter hall is proposed inside. The town hall St. Gallen’s presence is strengthened and it can take on a new role together in the ensemble with the buildings of the Gründerzeit era on Bahnhofplatz.

Bahnhofplatz St.Gallen, 1992; ETH-Bibliothek Zürich, Somorjai, Zsolt

Retroreflector sun protetion
Projektinformationen
Client
Stadt St. Gallen
Timeline
2001 Study commission
Architecture
Romero & Schaefle Architekten, Zurich
Structural engineering
Dr. Lüchinger + Meyer Bauingenieure AG, Zurich
BUILDING PHYSICS
Energieberatung Meier AG, Luzern
FACADE ENGINEERING
Mebatech AG, Baden
BUILDING AUTOMATION ENGINEERING
Bühlmann Engineering AG, Luzern
CYBERNETICS ENGINEERING
Delzer Kybernetik, Lörrach