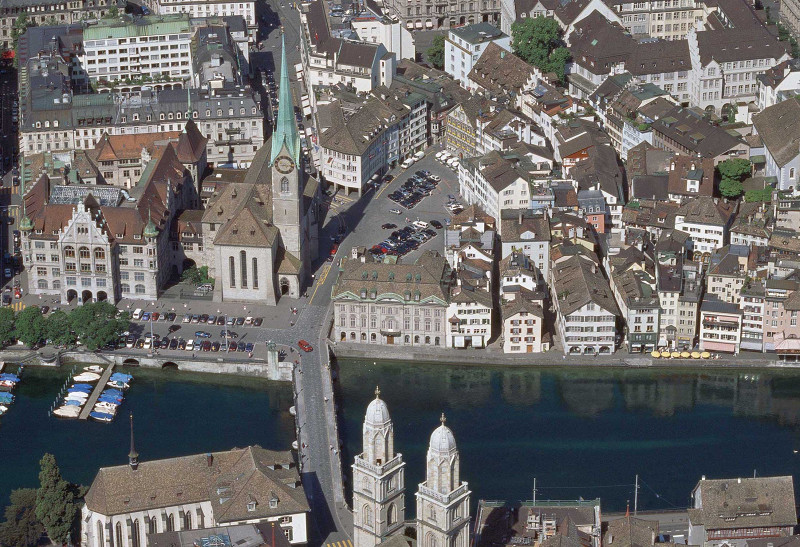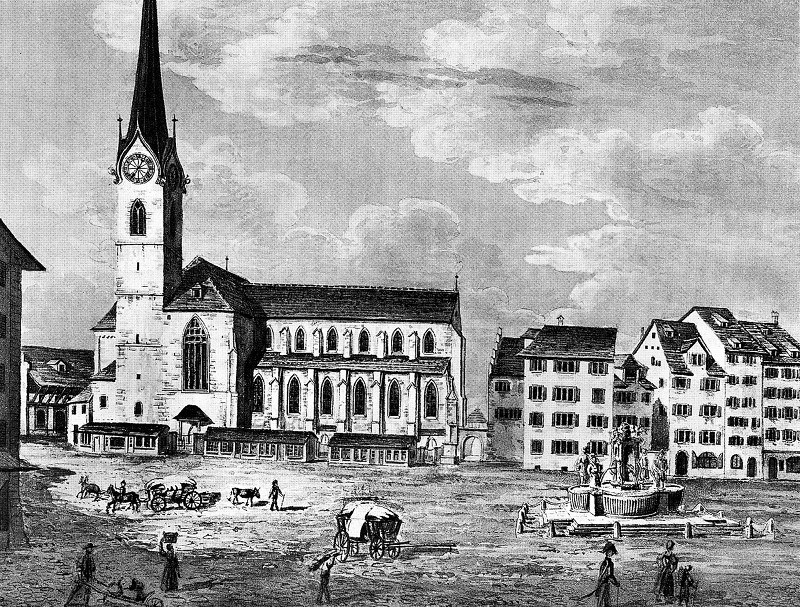Redesign Münsterhof Zurich, 2017
- 1/10
- Text
After the voting decision in favour of a mostly traffic-free square, the redesign of the historic Münsterhof in Zurich could begin. The plan was to create an open space perfect for strolling and lingering with only minimal interventions. Large-scale perimeter blocks with the Fraumünster and the small-scale old town touch the heterogeneous floor plan of Münsterhof — a precise geometric shape was planned here which situates the irregular place in a focal point.
This shape helps with the zoning of the daily use and with events as well as with the orientation for the visually impaired. It is illuminated and is visible in various pavings. The large bowl of the new well is proportional to the size of the Münsterhof. The water intake is aligned to the church tower and visible from afar. Bronze elements, which develop their own patina, complement the artificial stone whose colour and structure harmonise with the paving and the fronts. As a counterpart to the new well, a group of trees had been planned in the eastern corner of the square which should have created a pleasant and nice place to stay, but due to the city’s decision, it could not be realised yet. In the course of the redesign of the square, the alignment of Fraumünster was changed, too. The Münsterhof’s former access is in use again in order to accentuate the relation between church and square.

Aerial view of the existing square

Münsterhof mit Brunnen
Projektinformationen
Client
Tiefbauamt Stadt Zürich
Timeline
2008 Invitatin process planning team
2008–2009 Workshops with multiple parties
2015–2017 Redesign
Architecture
Romero & Schaefle Architekten AG, Zurich
Project Architect:
Tipje Reimann
Landscape architecture
Vogt Landschaftsarchitekten AG, Zurich
Fountain design
Romero & Schaefle Architekten AG
Construction management
Eichenberger AG, Zurich
Civil engineering
Eichenberger AG, Zurich
Structural engineering
Dr. Schwartz Consulting AG, Zug
Cable Structure
Kummler + Matter AG, Zurich
Lighting consulting
Huber und Steiger GmbH, Zurich
Fountain production
K. Studer AG, Frick
Bronze fountain manufacturing
Kunstgiesserei St. Gallen AG, St. Gallen
PHOTOGRAPHY
Karin Gauch, Fabien Schwartz; Norman Backhaus; Stefan Altenburger; Heinz Leuenberger; Studer AG; Hannes Henz; Romero Schaefle Partner Architekten AG; Swisstopo
AWARDS
Flâneur d’Or 2020
PUBLICATIONS
„Das Fraumünster öffnet sich wieder zum Münsterhof hin», Neue Zürcher Zeitung, Ausgabe vom 6. November 2012.
„Edler Bogen ziert schon bald den Münsterhof», Lokalinfo Züriberg, Ausgabe vom 14. Januar 2016.
„Diverse Artikel zum neu gestalteten Münsterhof», Neue Zürcher Zeitung, Ausgabe vom 15. April 2016.
„Die Stadt der Wunder», Tagesanzeiger, Ausgabe vom 15. April 2016.
«Kunststeinbrunnen als Kunstobjekt», Robert Stadler, Publikation zum Münsterhof in der Zeitschrift "Kunst und Stein", Ausgabe "Spiel mit Stein und Wasser", 03/2016.
«Der Brunnen vor dem Zunfthaus zur Waag», Neujahrsblatt zum Bächtelistag 2017, Zunft zur Waag, 2017.
«Neugestaltung des Münsterhofes mit Brunnen», Open House Zürich 2018, Publikation auf Website, 2018.
„Neugestaltung Münsterhof“, Publikation der Auszeichnung «best architects 21» auf Website und als Buch.
„Architekturführer Zürich“ Edition Hochparterre, 2020.