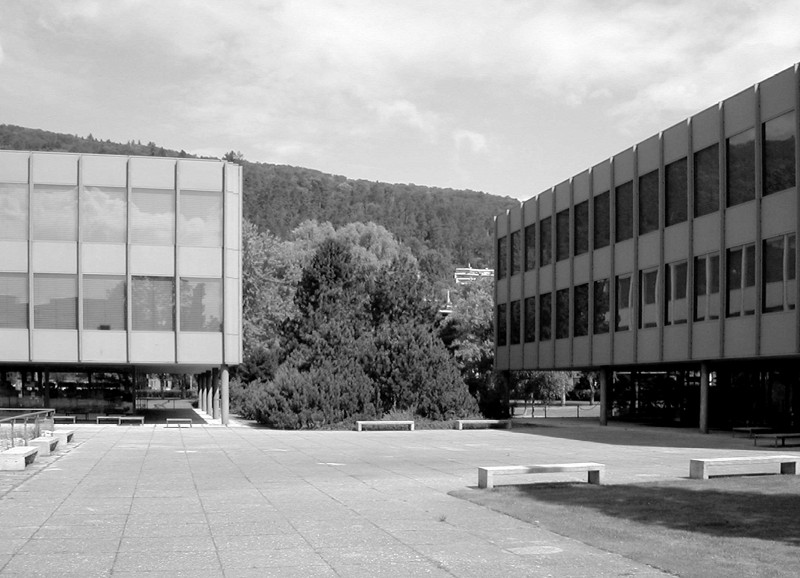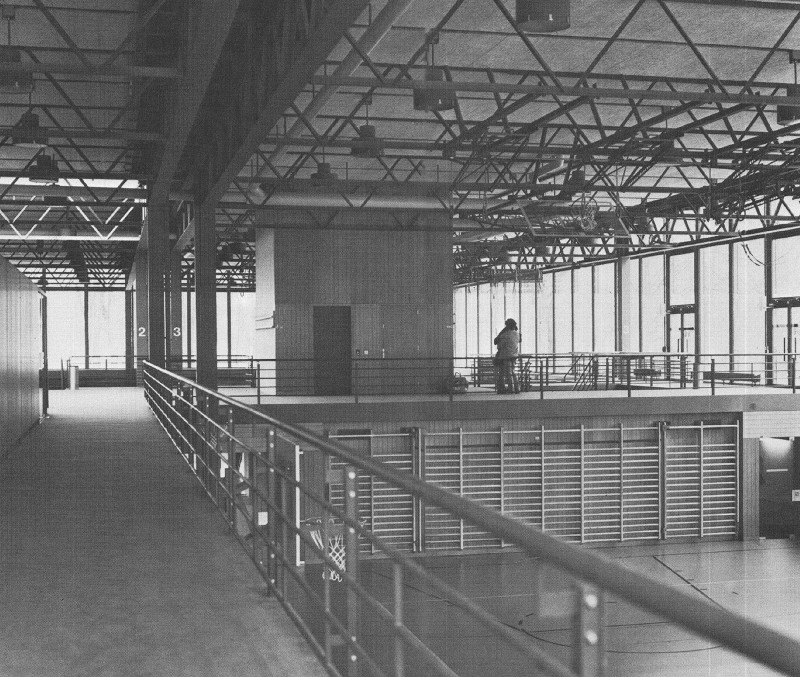Project competition grammar school Ländtestrasse Biel / Bienne, 2006
- 1/10
- Text
The school complex of the German and French grammar school on Ländtestrasse in Biel was built by the Biel architect Max Schlup between 1976 and 1981. It represents an important symbol of the southern Jura foothills architecture, also known as “Solothurner Schule” or “School of Solothurn”. Building services and building envelope had reached the end of their service life, rising maintenance costs required an “inevitable” overhaul. In a project competition, the contradictions between the preservation of historical monuments and energy-efficient renovation were to be resolved. An external sun protection would destroy the tectonic expression of the facility, it would also not make sense technically and constructively in view of the exposed location, which is exposed to strong winds. Therefore, it is proposed to replace the facade and bring it up to the current state of the art. The dimensioning of its elements, light level of the windows and the colour scheme should remain as close as possible to the existing building. As an acceptable concession to the original, every other window element can now be opened as tilt opening vents. By using innovative building services, the interior sun protection can be maintained. The space in between the window is ventilated as with a box-type window.

Schoolyard facing existing facades

Sports hall, Max Schlup 1981
Projektinformationen
Client
Bau-, Verkehrs- und Energiedirektion des Kantons Bern
Timeline
2006 Competition
Architecture
Romero & Schaefle Architekten, Zurich
Team:
Franz Romero, Markus Schaefle, Gabriel Wyss
Structural engineering
Ernst Basler + Partner AG, Zurich
BUILDING PHYSICS
Meier Bauphysik AG, Dällikon
VISUALISATION
Hans Peter Rusch, Luzern
PHOTOGRAPHY
"Werk, Bauen+ Wohnen" Beno Dermond Zürich; Romero Schaefle Partner Architekten AG