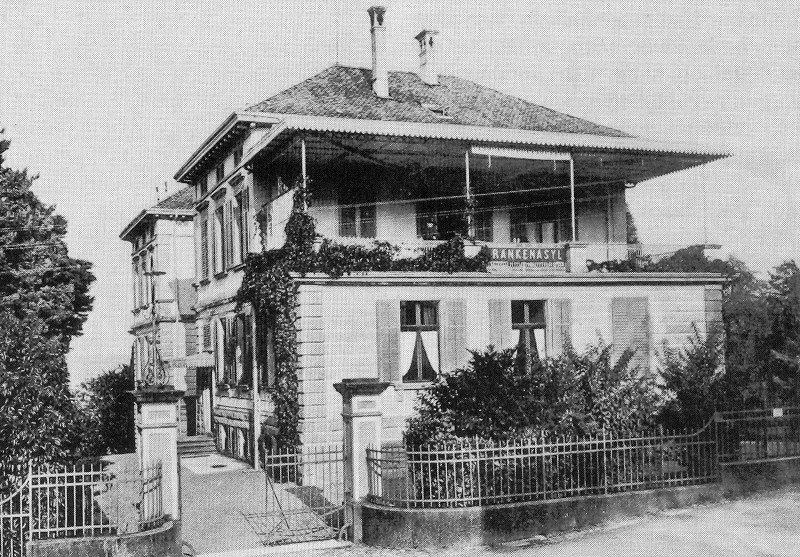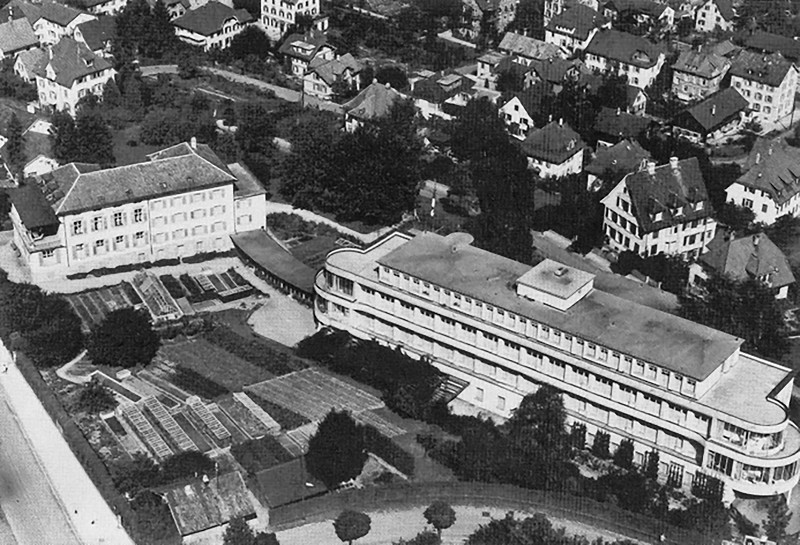New construction / conversion residential buildings Schlossbergstrasse Wädenswil, 2011
- 1/10
- Text
Due to the merger with Horgen Hospital, Wädenswil Hospital was closed in 2005 and a new utilisation of the site was planned. The project, which emerged from a study commission, included a continuation of the concept for the Bräm brothers’ hospital building from the 1930s. Five new volumes were built on the terraced site which follow the proportions and orientation to the hospital building. The conversion of the hospital and the addition of the new buildings allow for a total of 66 apartments with 2 to 5 1/ rooms. The facade design reflects the ensemble effect intended in the siting. The materialisation of the apartments and the general areas in the former hospital reflect the zeitgeist of the time of origin, the materialisation of the new constructions resume the ones of the conversion with contemporary means. All outdoor spaces form one unit with the residential buildings, which are within walking distance and surrounded by a light grove of trees. The existing south-facing park facility is mostly preserved. Lilacs line different squares, which have sitting options and playground equipment, the view of the lake and mountains is unobstructed.

The 1886 opened hospital at the Schönenbergstrasse.

Aerial view of the hospital 1970
Projektinformationen
Client
Grünenberg Immobilien AG / Steiner AG
Timeline
1930s Construction hospital building by Gebrüder Bräm
2004 Competition
2006–2011 Remodeling / New construction
Architecture
Romero & Schaefle Architekten AG, Zurich
Project Architect:
Gabriel Wyss
Landscape architecture
Hager Landschaftsarchitetur AG, Zurich
Colour design
Jean Pfaff, Ventallo
MAIN CONTRACTOR
Karl Steiner AG, Zurich
STRUCTURAL ENGINEERING
Bigler Ingenieure und Planer, Schwyz
BUILDING PHYSICS
Gruner AG Acoustics, Basel
HVACS ENGINEERING
HL-Technik AG, Schaffhausen
ELECTRICAL ENGINEERING
Moor Elektroplan AG, Zurich
PHOTOGRAPHY
Ariel Huber; ETH-Bibliothek Zürich; Romero Schaefle Partner Architekten AG