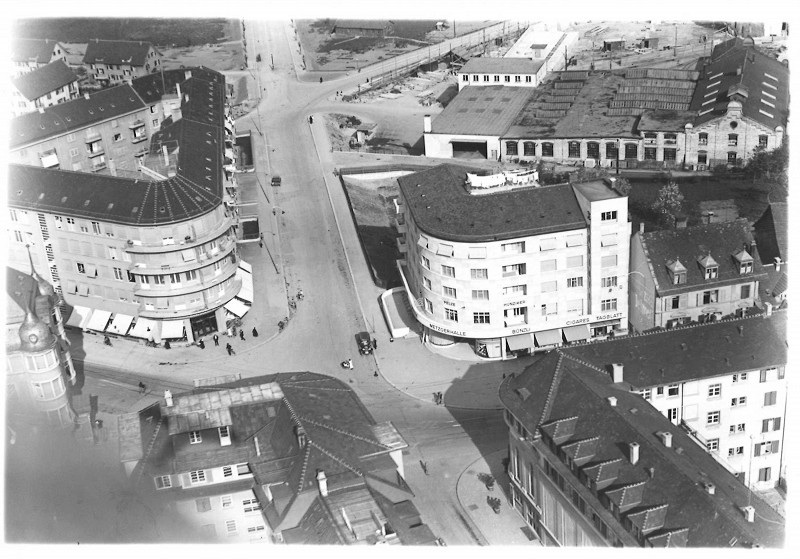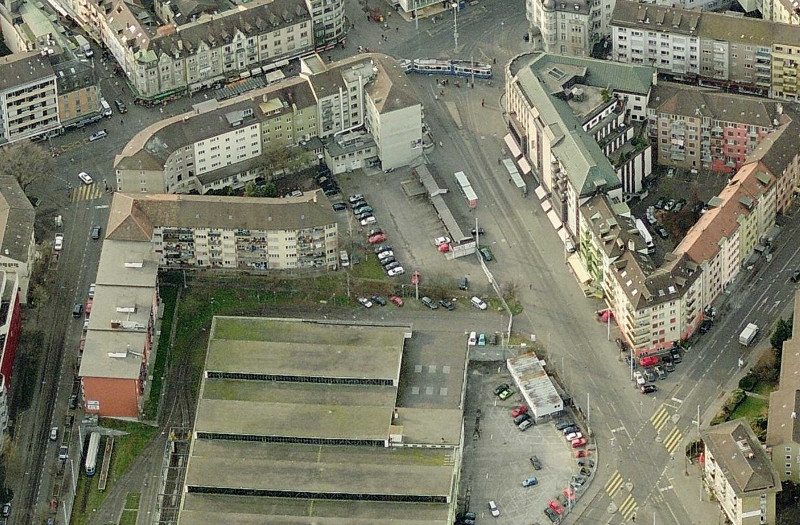New construction / remodelling residential and office building Metzgerhalle Zurich-Oerlikon, 2017
- 1/10
- Text
The architecturally valuable old building «Metzgerhalle» is in the centre of the perimeter block quarter form the Gründerzeit era in Zurich-Oerlikon; larger office buildings were later added to the original one. The construction from the 30s with its rounded front made of artificial stone, with an original bar, stores, offices and apartments was gently renovated. Specific interventions strengthened, improved and preserved existing qualities. A new residential and office building closed the adjacent, decades-old gap between the buildings. The new building naturally adapts to the old building and with its sculptural eastern front, it creates a striking and elegant finishing to the adjoining large-scale structures. The urban grain of the surrounding quarter led to the graduated threefold division of the building structure, whereby a natural integration of the topography could be achieved. It forms a meaningful ensemble together with the existing building. Roof shape, window proportions, detailing and materialisation produce a restrained, timeless architectural statement which integrates itself naturally into the existing context. Inside, attractive stores, offices and apartments were built. Bay windows catching the west light allow for special views and balconies on the quiet courtyard side complement the building. The attic has been extended to include maisonette apartments which benefit from the special ceiling height, quality and view.

Historical aerial view of the junction of Wallisellenstrasse and Schaffhauserstrasse

Aerial view of the existing vacant lot in 2013
Projektinformationen
Client
Immobilien Paradeplatz Zürich AG
Timeline
1932–1933 Initial building by Franz Messmer
2013 Study commission
2013–2017 Remodeling / New construction
Architecture
Romero & Schaefle Architekten AG, Zurich
Project Architect:
Samuel Meier, Tipje Reimann
Landscape architecture
Kienastland GmbH, Rümlang
ryffel + ryffel ag, Uster
Colour design
Jean Pfaff, Ventallo
Construction management
b+p baurealisation ag, Zurich
Structural engineering
Schnetzer Puskas Ingenieure AG, Zurich
Building physics
Michael Wichser + Partner AG, Dübendorf
HVACS engineering
RMB Engineering AG, Zurich
Electrical engineering
R+B Engineering AG, Zurich
FIRE PROTECTION CONSULTING
Basler & Hofmann AG, Ingenieure, Zurich
COOLING CONSULTING
Leplan AG, Winterthur
PHOTOGRAPHY
Karin Gauch, Fabien Schwartz; Dudli Hanspeter; Baugeschichtliches Archiv der Stadt Zürich
AWARDS
Auszeichnung für gute Bauten der Stadt Zürich 2016-2020
PUBLICATIONS
«Metzgerhalle in Oerlikon auferstanden», NZZ, 06.04.2017.
«Als sei es immer da gewesen - Metzgerhalle Oerlikon», Bau der Woche, swiss-architects, 28.02.2018.
«Die Vergangenheit neu erfunden», Michael Hanak, Erneuerung und Erweiterung Metzgerhalle Oerlikon, TEC 21, Nr. 43, 26, Oktober 2018.
«Neubau / Umbau Wohn- und Geschäftshaus Metzgerhalle», Publikation der Auszeichnung «best architects 21» auf Website und als Buch.
«Architekturführer Zürich», Edition Hochparterre, 2020.