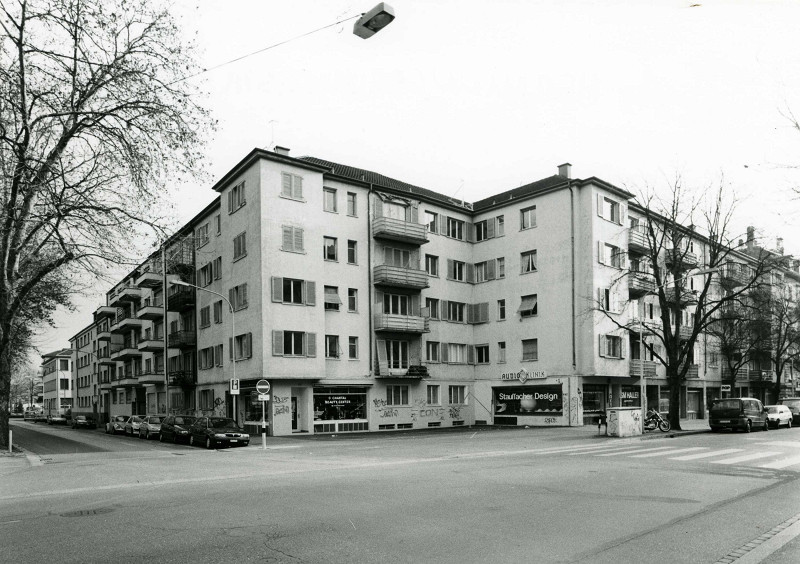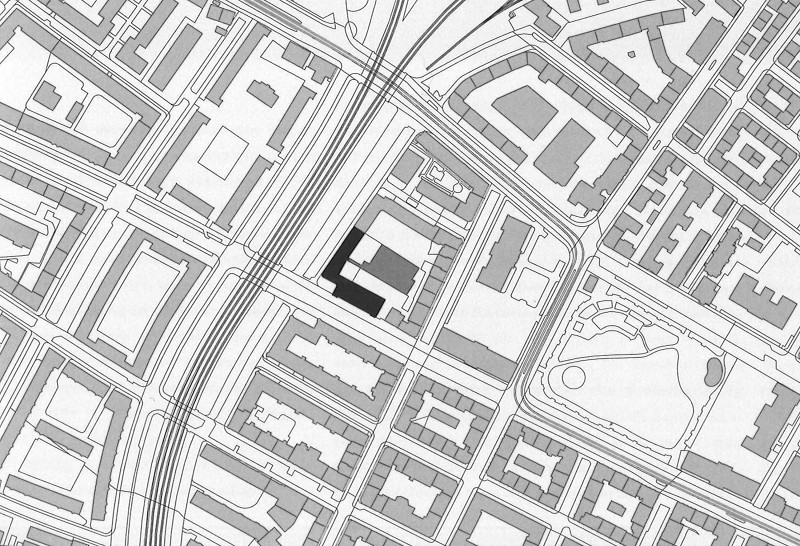New construction / remodelling Herman Greulich-Strasse 60 Zurich, 2003
- 1/10
- Text
In the strictly geometric neighbourhood with a large group of buildings built around a yard in the uniform style of the turn of the century, an urban centre with apartments, ateliers, restaurants and bars as well as an urban hotel was planned.
A new replacement building on the corner of the perimeter block leading to Herman Greulich-Strasse now completes the gateway situation at Stauffacherstrasse. Fitting with the urban character of the location, the new restaurant, the bar and the lounge are situated on the ground floor. Analogue to the neighbourhood typology, generous apartments have been designed for the upper floors.
In the courtyard, the two former single-storey commercial buildings were converted into hotel rooms. The charm and atmosphere of the original utilisation were the basis for the architectural intervention. The adjoining group of buildings were renovated according to the spirit of their Gründerzeit era and the apartments’ floor plans optimised.

Junction Hermann Greulich-Strasse und Stauffacherstrasse in 2001

Site plan of the district
Projektinformationen
Client
Dr. Thomas B. Brunner
Timeline
1932 Initial building Stauffacherstrasse 180
1939 Initial building Hermann Greulich-Strasse 60
1999 Study commission
2001–2003 Remodelling / New construction
Architecture
Romero & Schaefle Architekten, Zurich
Project Architect:
Markus Bleuer
Landscape architecture
Vogt Landschaftsarchitekten, Zurich
Colour design
Jean Pfaff, Zürich / Ventallo
Kunst am Bau Tashi Lindegger, Attikon
Main contractor
Mobag AG, Zumikon
Structural engineering
Dr. Lüchinger + Meyer Bauingenieure AG, Zurich
Facade engineering
Haug Metallbau Planung AG, Zurich
HVACSE engineering
Bühlmann Engineering AG, Luzern
Lighting consulting
Prolux Elektrosysteme AG, Lupfig
Acustic consulting
Energieberatung Meier AG, Dällikon
Gastronomy consulting
Creative Gastro Concept & Design AG, Hergiswil
Signage design
Rudolf & Ernst, Zurich
INTERIOR DESIGN
Abitare, Zurich
Seleform, Zurich
PHOTOGRAPHY
Walter Mair; Heinrich Helfenstein; Baugeschichtliches Archiv der Stadt Zürich
AWARDS
Auszeichnung für gute Bauten der Stadt Zürich, 2002-2005
PUBLICATIONS
«Auszeichnung für gute Bauten der Stadt Zürich 2002-2005», Stadt Zürich, Amt für Städtebau (Hrsg.), Katalog zur Ausstellung, Zürich, 2006.
«Mit Schwung ins 21. Jahrhundert», Zürich wird gebaut – Architekturführer Zürich 1990-2005, Verlag Hochparterre, 2005.
«„Greulich“ Hotel, Restaurant, Bar, Wohnungen in Zürich. Baukultur in Zürich – Schutzwürdige Bauten und gute Architektur der letzten Jahre – Aussersihl, Industrie mit Zürich West.», Amt für Städtebau, Verlag Neue Zürcher Zeitung, 2004.
«Das Hotel als Stadt im Kleinen», Cordula Seger, archithese 1.2004, Swiss Performance 2004.
«Hotel Greulich – Die schönsten Hotels der Schweiz – Der Schweizer Heimatschutz stellt aussergewöhnliche Gasthäuser», Schweizer Heimatschutz, 2004.
«Greulich: Ein schwungvoller Zeitgenosse», Beilage zu Hochparterre Nr. 9, 2003.
«Ein erfrischender neuer Akzent in Aussersihl – Das Hotel Greulich der Architekten Romero & Schaefle», Neue Zürcher Zeitung, 5. September 2003.