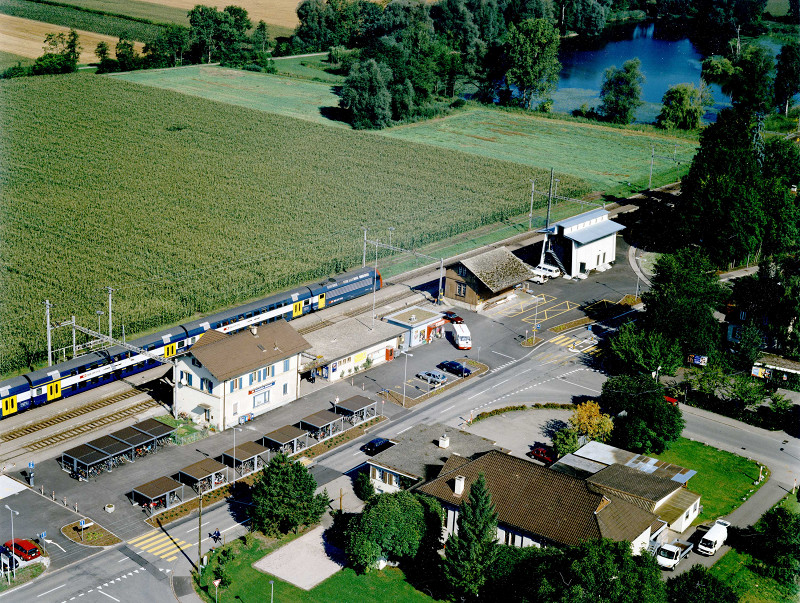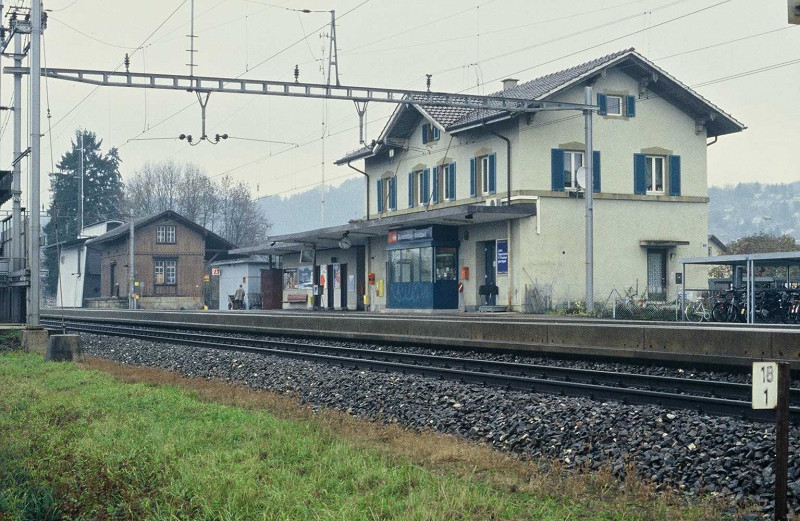New construction signal box Bonstetten, 1997
- 1/10
- Text
For the construction of the Uetliberg tunnel, as much excavated material as possible was to be removed by train. A temporary signal box had to be built for this purpose as well as a new one for the train station Bonstetten at the same time. This let to requirements regarding a definitive integration into the local structure. In other respects, the fully automated building is determined purely by technical aspects. On the one hand, the operational requirements for serial spatial sub-divisibility and expandability, and on the other hand, the demands for permanent ventilation. Hence, a repetitive, two-storey, slightly inclined, pre-fabricated concrete basic element was developed, which is characterised by simple additions to the formwork and a short assembly time. The structural aspects of the prefabrication mirror the technical character of the use. Proportions, dimensions and a slightly inclined roof shape form a harmonious whole with the existing reception building and the storage shed.

Aerial view of Bonstetten station

Existing Bonstetten station
Projektinformationen
Client
Schweizerische Bundesbahnen
Timeline
1997–1998 New construction
Architecture
Romero & Schaefle Architekten, Zurich
Construction management
Perolini Baumanagement AG, Zurich
STRUCTURAL ENGINEERING
alter Böhler AG, Jona
HVACS ENGINEERING
Polke, Ziege, Von Moos AG, Zurich
PHOTOGRAPHY
Walter Mair; Beat Krähenbühl; Romero Schaefle Partner Architekten AG