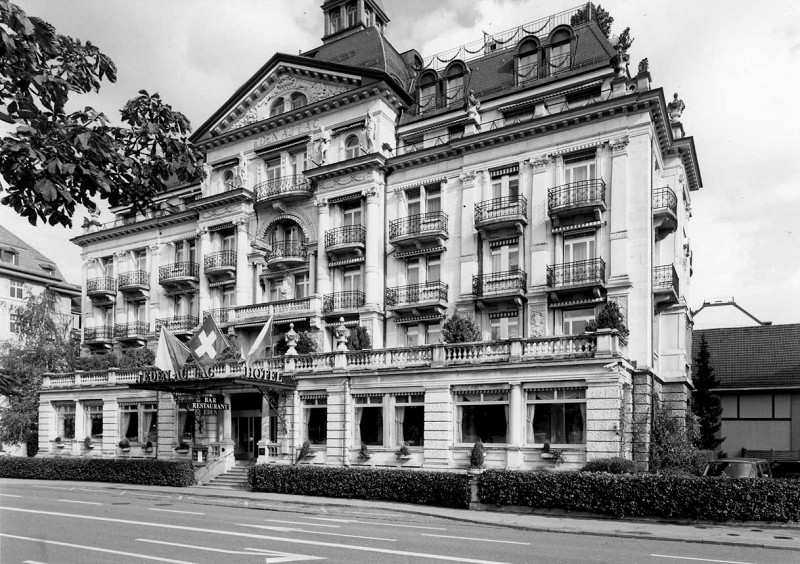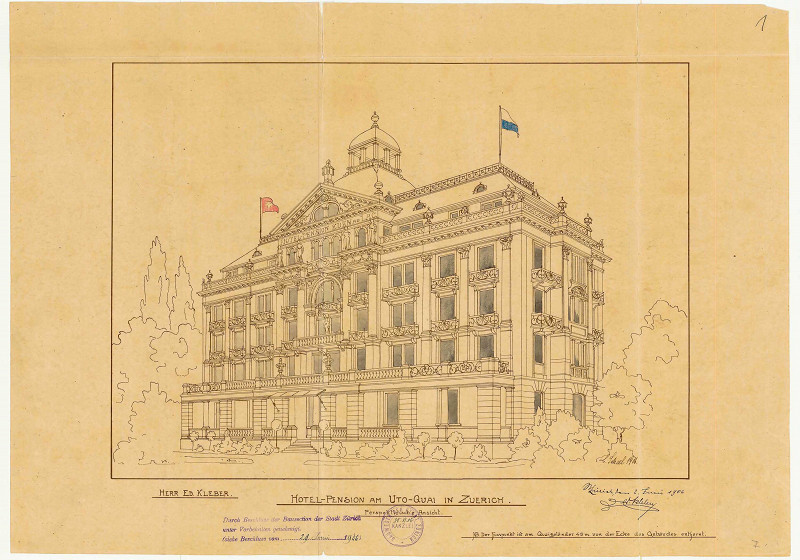Feasibility study renovation and extension Hotel Eden au Lac Zürich, 2009
- 1/10
- Text
The former family pension, built between 1908-1909 according to plans of the architect Christian Scheel in neo-baroque style had been continuously changed in its over one hundred years old, tumultuous history. A study commissioned in 2008 analysed a desired, independent re-positioning as a five star hotel. Subsequently, the comprehensive renewal was developed in a preliminary project.
The project intends for a volume expansion and renewal of the courtyard facade. This expansion allows for an optimisation of the building’s structure and guarantees the implementation of the requirements from the room programme. Thematically, an analogy to the opposing opera house is created and the facade is architecturally and constructively designed as a curtain. Contrary to the existing courtyard facade, whose openings show the pragmatic location of the adjoining rooms, the new, sophisticated courtyard facade takes into account the 5-star hotel rooms located there.

Lake facade of the existing building

Perspective drawing of the building design by Christian Scheel 1906
Projektinformationen
Client
Victoria-Jungfrau Collection AG
Timeline
1908–1909 Initial building by Christian Scheel
1956 Remodelling
2009 Feasability study
Architecture
Romero & Schaefle Architekten, Zurich
Construction management
GMS Partner AG, Zurich
Structural engineering
Dr. Schwartz Consulting AG, Zug
Building physics
Meier Bauphysik AG, Dällikon
FACADE ENGINEERING
Mebatech AG, Baden
HVACSE ENGINEERING
Amstein + Walthert AG, Zurich
LIGHTING CONSULTING
Max Lipp Lichtkonzepte, Feusisberg
GASTRONOMY CONSULTING
Promafox AG, Bad Zurzach
INTERIOR DESIGN
Carbone GmbH Interior Design, Wolfhalden
PHOTOGRAPHY
Baugeschichtliches Archiv der Stadt Zürich; Juliet Haller; TAZ; Wolf-Bender 1959; Romero Schaefle Partner Architekten AG