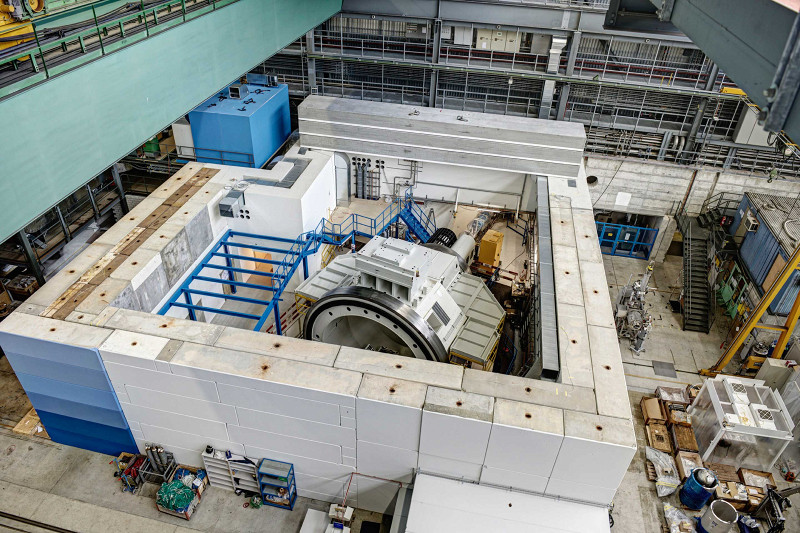Interior design Paul Scherrer Institut Villigen, 1995 – 2017
- 1/10
- Text
At the Center for Proton Therapy of the Paul Scherrer Institute, cancer tumours inside the body are targeted with the utmost precision and the surrounding healthy tissue is optimally preserved. Children and young people in particular benefit from proton radiation. In 1995, the interior construction for the test facility Gantry 1 was realised. The aim was to create a pleasant, appropriate atmosphere for patients and staff within the PSI site. In the process, the existing room shell, formed with concrete shield blocks, was clad on the inside. Since the room has no windows, great attention was put on the room lighting. Backlit wall panels, made of Sen ash, widen the room and reduce the dominance of the irradiation machine in the treatment room. The elements applied, illuminated wall panels and wood panelling have proven themselves over the years both in terms of the atmosphere created in the room and in operation. Subsequently, three further facilities were similarly implemented: in 2007, the rooms of Optis 2 and in 2010 those of Gantry 2. After 4 years of planning, construction, installing and commissioning, another cutting-edge treatment unit, Gantry 3, has been in operation since July 2018.

PROSCAN facility beam line, PSI

Projektinformationen
Client
Paul Scherrer Institut, Zentrum für Protonentherapie
Timeline
1995 Gantry 1
2007 Optis 2
2010 Gantry 2
2017 Gantry 3
Architecture
Romero Schaefle Partner Architekten AG, Zurich
Project Architect:
Michael Reber
Coordination
Paul Scherrer Institut, Villigen
HVACS ENGINEERING
Paul Scherrer Institut, Villigen
ELECTRICAL ENGINEERING
Paul Scherrer Institut, Villigen
LIGHTING CONSULTING
Prolux Licht AG, Schlieren
PHOTOGRAPHY
Paul Scherrer Institut; Scanderbeg Sauer Photography; Romero Schaefle Partner Architekten AG