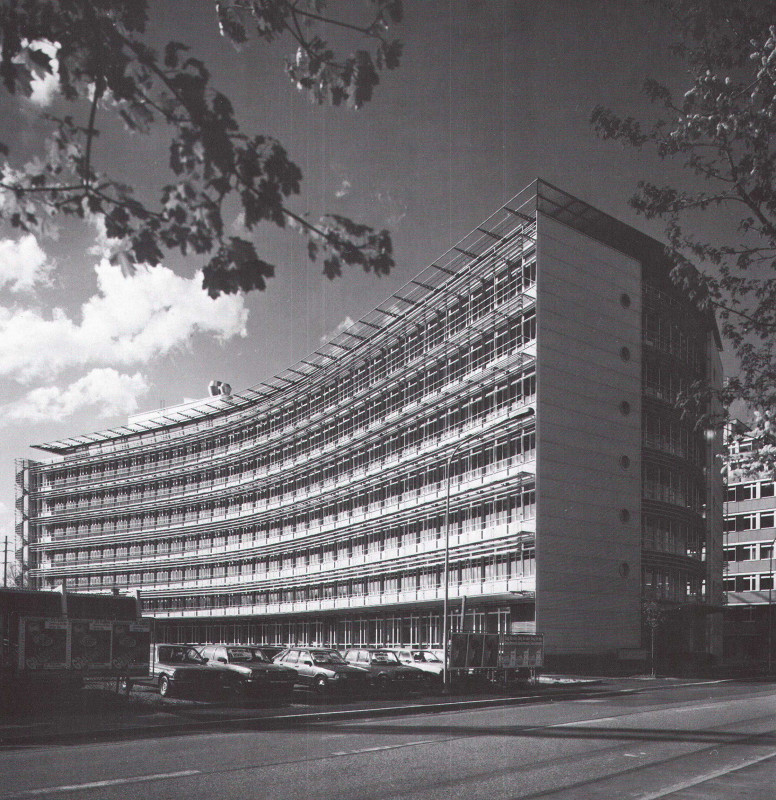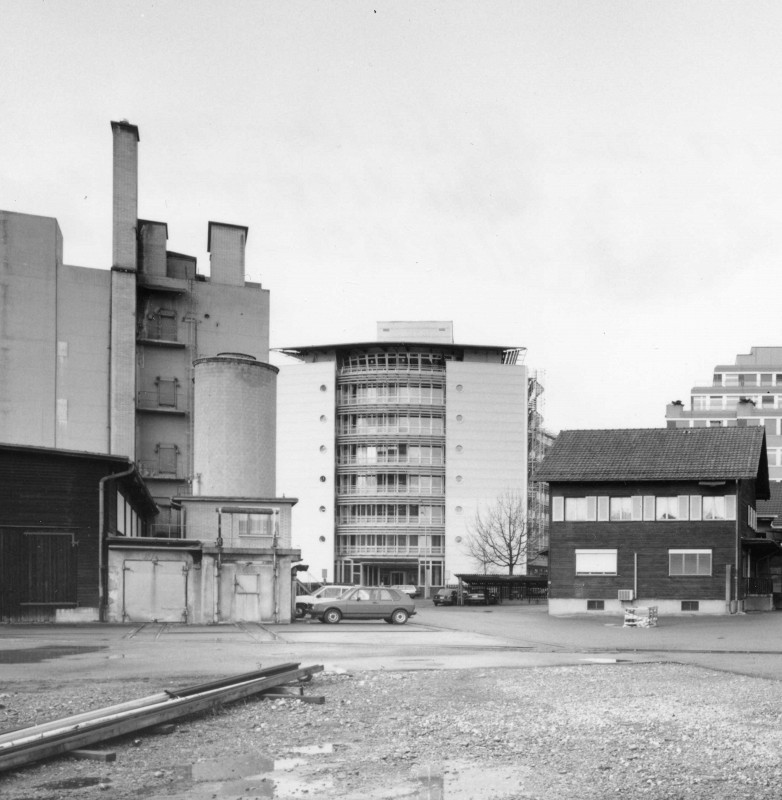Interior construction office building Thurgauerstrasse Zürich, 1996
- 1/10
- Text
The office building at Thurgauerstrasse 56 was constructed in 1985 by Theo Hotz Architects in cooperation with Franz Romero. In 1990, the Building Insurance Canton Zurich (GVZ) took over the building and commissioned the working group Theo Hotz AG and Romero Schaefle Architects with the interior finishing of the owner-occupied floors. In a first stage (1991-93), the ground floor and attic floor were extended. In a second stage (1996), under the sole responsibility of Romero Schaefle Architects included the 1st floor, in a third stage (2005), the 5th floor was extended. The public rooms are on the ground floor, the combination offices are located on the 1st floor, the individual offices are on the 4th floor, a conference room and the executive office are on the attic floor. The interior construction allowed for a wide range of possibilities of the floor plan concept for the various requirements and ensured a coherence between inside and outside area.

Entrance facade Thurgauerstrasse

Thurgauerstrasse, 1993
Projektinformationen
Client
Direktion der öffentlichen Bauten des Kantons Zürich, Gebäudeversicherung des Kantons Zürich
Timeline
1985 Initial building by Theo Hotz Architekten
1989–1996 Interior design
Architecture
ARGE Romero & Schaefle Architekten,Theo Hotz AG Architekten und Planer
Construction management
Marti AG, Zurich
HVACS engineering
Polke Ziege Von Moos AG
Hangartner Planungs AG
Electrical engineering
H.Fankhauser AG
Büchler & Partner AG
SIGNAGE DESIGN
WBG AG, Weiersmüller, Bosshard, Grüninger, Zürich
INTERIOR DESIGN
Combicom (Schoch AG)
PHOTOGRAPHY
Heinrich Helfenstein; Oliver Schuster
PUBLICATIONS
«Kühl, transparent und edel : die Architekten Romero & Schaefle haben drei Büro-Etagen für die Gebäudeversicherung des Kantons Zürich eingerichtet», Jan Carol, Hochparterre Band 9 1996, 1996.
«Innausbau Gebäudeversicherung des Kantons Zürich, Zürich», Stefan Zwicky, Werk, Bauen + Wohnen Band 81 1994, 1994.