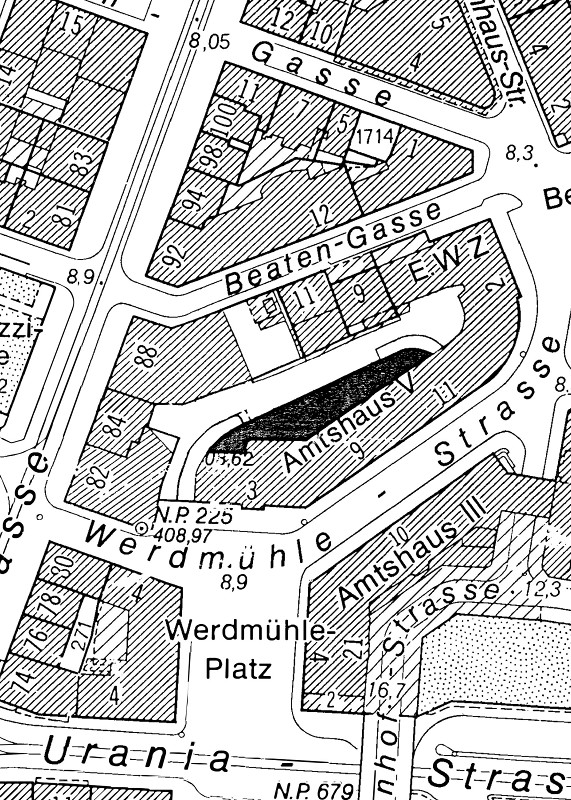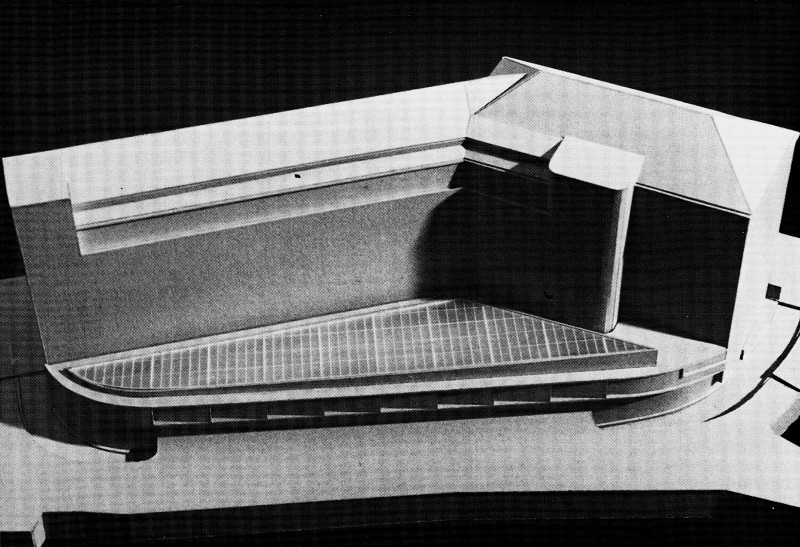Study order Extension Hofbau City planning office Zürich, 1987
- 1/10
- Text
The Amtshaus V was built at the beginning of the 1940s by town master mason Hermann Herter. Even though the building is not listed as a historic monument, it is of significant urban planning importance as the northern end of the administrative building complex. Furthermore, its precise concept and excellent detailing stand out.
The garage extension on the courtyard’s side represents an important part of the overall structure of Amtshaus V, in that its curved facade creates the formal equivalent to the angled main building structure. The proposed storey addition of the garage extension has therefore purposely adopted the existing building’s geometries. The proposition included an exhibition space that could be subdivided by partition walls and in the centre of which the city model would be housed.

Situation

Model photo of the court yard facing addition
Projektinformationen
Client
Stadtplanungsamt der Stadt Zürich
Timeline
1934–1936 Initial building by Hermann Herder
1987 Study commission
ARCHITECTURE
Romero Luchsinger Architekten, Zurich
PHOTOGRAPHY
Romero Luchsinger Architekten