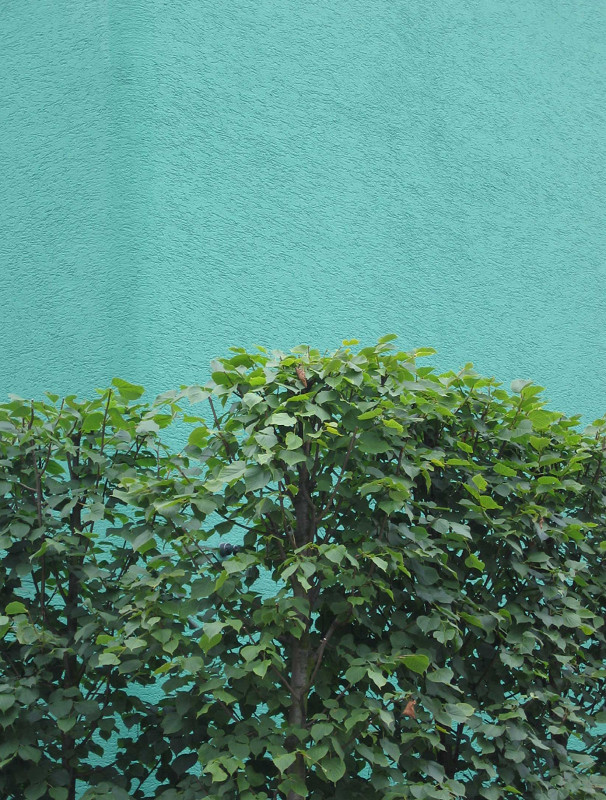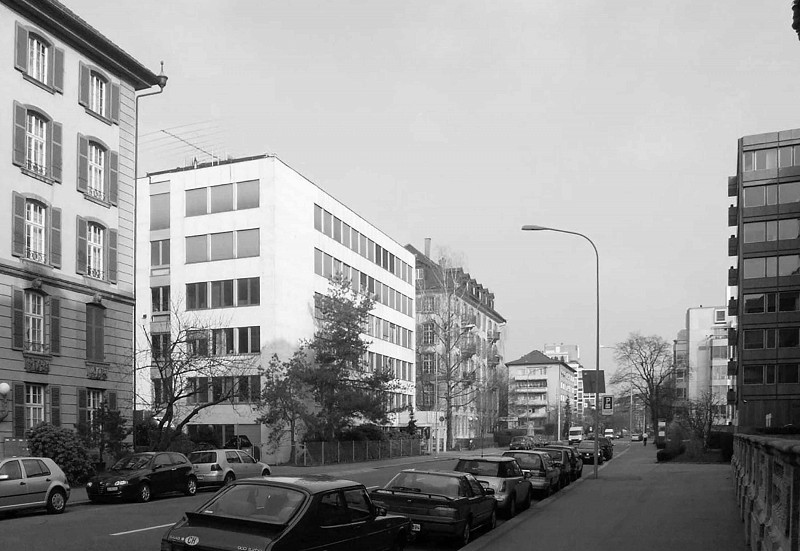Facade renovation Escher and Lavater house Zürich, 2005
- 1/10
- Text
The facades of both administration buildings from 1964 were equipped with a rear-ventilated marble cladding. Increasingly visible damages as well as the end of life cycles of windows, doors and slat blinds made the insurance company conduct a study commission in 2002 for the total renovation of the building envelope. Aside from the architectural and urbanistic integration into the surroundings, appropriate economic interventions were planned. From a typological point of view, the area is an offshoot of the 19th century perimeter block developments in Zurich's Enge district. Typical for this neighbourhood are the representative office buildings, which occupy entire neighbourhood blocks and are framed by hedges, trees or parks on the street side. In addition to the structural and thermal optimization, the facade renovation will bring about a paradigm shift at the urban planning and architectural level. Both buildings are reset to their primary physicality and thus “radicalised”. A jointless, homogenous and plastered solid facade replaces the multi-part stone cladding, dissolved by joints. The formerly facade-level window bands are transformed into deep, sculptural incisions. Both building structures are painted in a nuanced green colour. They receive a cubically cut linden hedge base extending to the parapet of the 1st floor. This takes up the theme of the green plantings from the surroundings and creates a scale distortion reflecting the neighbouring building proportions.


The existing marmor facade of the Escher building from the Alfred-Escher-Strasse
Projektinformationen
Client
Schweizerische Rückversicherungs-Gesellschaft, Zürich
Timeline
1964 Initial buildings
2004 Study commission
2004 Renovation Escherhaus
2004 Renovation Lavaterhaus
Architecture
Romero & Schaefle Architekten, Zurich
Landscape architecture
Vogt Landschaftsarchitekten, Zürich
Colour design
Jean Pfaff, Ventallo
Construction management
Meier + Steinauer Partner AG, Zürich
Structural engineering
Henauer Gugler AG, Zürich
BUILDING PHYSICS
Bauphysik Meier AG, Dällikon
FACADE ENGINEERING
Feroplan Engineering AG, Zürich
BUILDING ECOLOGY
Bau- und Umweltchemie, Zürich
ELECTRICAL ENGINEERING
Blue-Print GmbH, Uznach
PHOTOGRAPHY
Heinrich Helfenstein; Romero Schaefle Partner Architekten AG
PUBLICATIONS
«Über Putz, Oberflächen entwickeln und realisieren», Anette Spiro, Hartmut Göhler, Pinar Gönül, Tgta Verlag, 2012.
«Aussenfarben», KABE Vademecum, 2007.
«Bürogebäude in Zürich Enge – Fassadensanierung führt zu Paradigmenwechsel», COVISS, 2006.