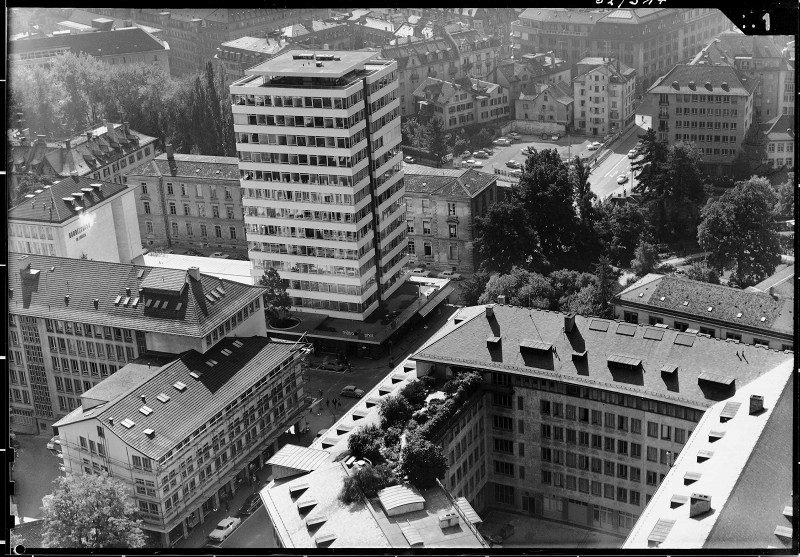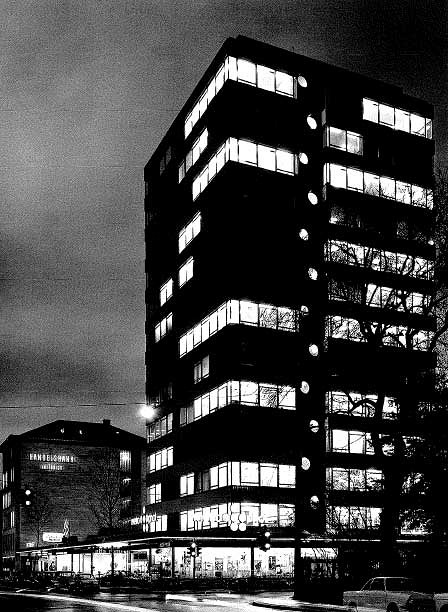Transformation of high-rise building "Zur Schanze" Zurich, 2014
- 1/10
- Text
The high architectural quality of the building constructed by Werner Stücheli and René Herter in 1960 and its relevancy regarding urban development were important factors when it came to the decision to preserve its architectural appearance. An interpretive reconstruction of the original front took place in 2000. Its elements were skilfully adjusted and optimised in order to ensure the energetic optimisation required and maintaining the building in the long run while at the same time keeping its appearance.
The stunning view of the city and its architectural potential as well as the intended use as a restaurant were decisive for the concept of adding a storey. It was realised in 2002 as a transparent cube on the floor plan geometry of the existing attic rooftop. The restaurant and its roof terraces were distributed on two levels. The two-storey, connecting wing was replaced in 2014 due to utilisation reserves and a structural need for renewal. The location and its relevancy regarding urban development as well as the roof edge’s geometry were preserved, the skyscraper freed from the connecting structure on the first floor. The ground floor with stores and restaurants remains public. A new courtyard creates a connection to the upper floor.

Historical aerial view of the high-rise building designed by Stücheli and Herter

high-rise building designed by Stücheli and Herter
Projektinformationen
Client
Baukonsortium zur Schanze
Timeline
1958–1962 Initial building by Werner Stücheli, Hermann Herter
1998 Competition
2000 Front renovation
2002 Addition of a storey
2014 Remodelling
Architecture
Romero & Schaefle Architekten AG, Zurich
Project Architect:
Rolf Schaffner, Manuela Schwab
PHOTOGRAPHY
Heinrich Helfenstein; Karin Gauch, Fabien Schwartz; Baugeschichtliches Archiv der Stadt Zürich; Wolf-Bender; Stücheli Architeken, Romero Schaefle Partner Architekten AG
PUBLICATIONS
«Von der Regeltechnik abgesehen - Aktuelle Bürohaussanierungen und ihr architektonisches Potential», Aita Flury, Hochhaus zur Schanze und SIA Hochhaus in Zürich, Kunst + Architektur in der Schweiz, 2007.1, 2007.