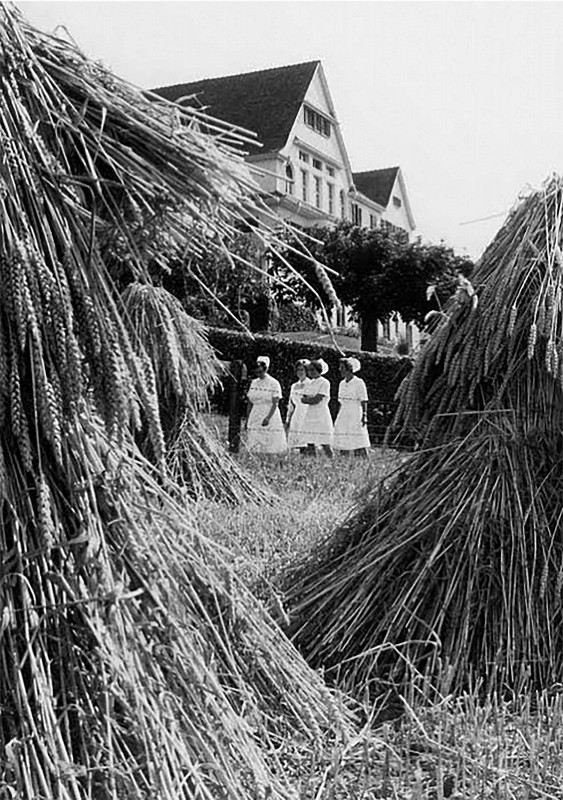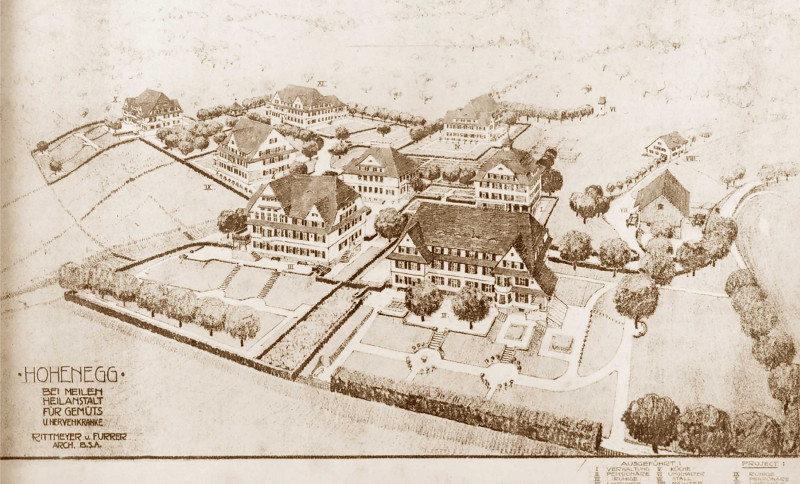Extension clinic Hohenegg Meilen, 2014
- 1/10
- Text
Both the original structure created by Rittmeyer & Furrer and the buildings along the paved central axis create a spatial density with the character of a small town or hamlet. Here, on an extraordinary location on the slope high above Lake Zurich and with a view of the Alps, an unforgettable place had been developed at the beginning of the 20th century. It still mirrors the modern therapy concept in its buildings and outdoor areas. This self-contained, historic facility was adapted and extended to new, modern needs. Rittmeyer & Furrer’s principle was brought one step further; two new buildings now complete the pavilion concept. The construction took place in several stages. Castlings allow for an optimisation of the utilisation and a clear separation of the areas living, therapy, dining, sociability and administration. Diverse renovation measures of later interventions and reinterpretations, not only in landscaping, created a new, naturally looking ensemble. Important themes of the historic buildings were taken over at the new reception building, but in an exaggerated, distorted and reinterpreted way. There was neither a break with the past, nor a historicising further construction. Reception, dining area for the patients and their guests as well as administration were placed under the large, pulled down ceiling. The physiotherapy building is a prefabricated wooden structure. An unsupported, light-flooded room was created with the help of a specific static construction. The newly built courtyard connects the pre-existing and new construction and creates a unique atmosphere on the far side of the lake. The utilisation, too, merges both constructions, since there are also therapy rooms in the old building. The new buildings have their very own expression and blend perfectly into the entire facility; they follow the craftsmanship of the pre-existing buildings regarding their materialisation.

In its early years the Hospital used have a small farm.
Photo "100 Jahre Hohenegg", 2012.

"Hohenegg bei Meilen Heilanstalt für Gemüts und Nervenkranke", ca. 1912.
Projektinformationen
Client
Stiftung Hohenegg
Timeline
1910–1912 Initial complex by Rittmeyer & Furrer
2007–2009 Preliminary project until building permit
2011 New construction «Terrazza» / Remodelling Patientenhaus «Panorama»
2012 Remodelling former culinary buildung / New construction Physio
2013 Remodelling patient building «Parco»
2014 Remodelling medical building
Architecture
Romero & Schaefle Architekten AG, Zurich
Project Architect:
Richard Mostert, Simon Rusterholz
Landscape architecture
Vogt Landschaftsarchitekten AG, Zurich
Colour design
Jean Pfaff, Ventallo
Construction management
Allco AG, Zurich
Structural engineering
Dr. Schwartz Consulting AG, Zug
Building physics
Raumanzug GmbH, Zurich
HVAS engineering
3-Plan Haustechnik AG, Winterthur
ELECTRICAL ENGINEERING
Mosimann & Partner AG, Zurich
LIGHTING CONSULTING
Max Lipp Lichtkonzepte, Feusisberg
WOODWORK PLANNING
Ingenieurbüro Silvio Pizio, Wolfhalden
GASTRONOMY CONSULTING
Creative Gastro Concept & Design AG, Hergiswi
INFRASTRUCTURE
Ingenieurbüro Holinger, Küsnacht
INTERIOR DESIGN
Jasmin Grego, Zurich
HOSPITALITY CONSULTING
Martin Volkart, Solothurn
PHOTOGRAPHY
Karin Gauch, Fabien Schwartz; Georg Aerni; Romero Schaefle Partner Architekten AG
PUBLICATIONS
«Die historische Anlage», Jubiläumsschrift 100 Jahre Hohenegg Meilen, 2012.
«Klinik Hohenegg», Themenheft von Hochparterre. Verlag Hochparterre, Zürich, Januar 2015.