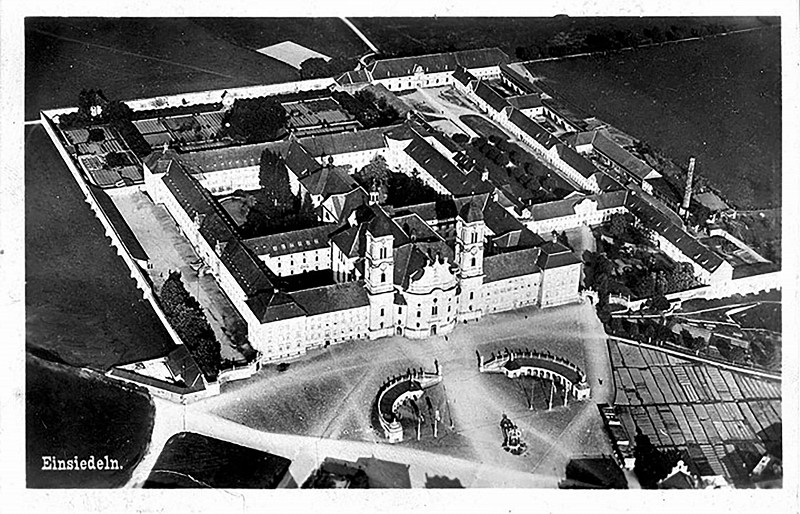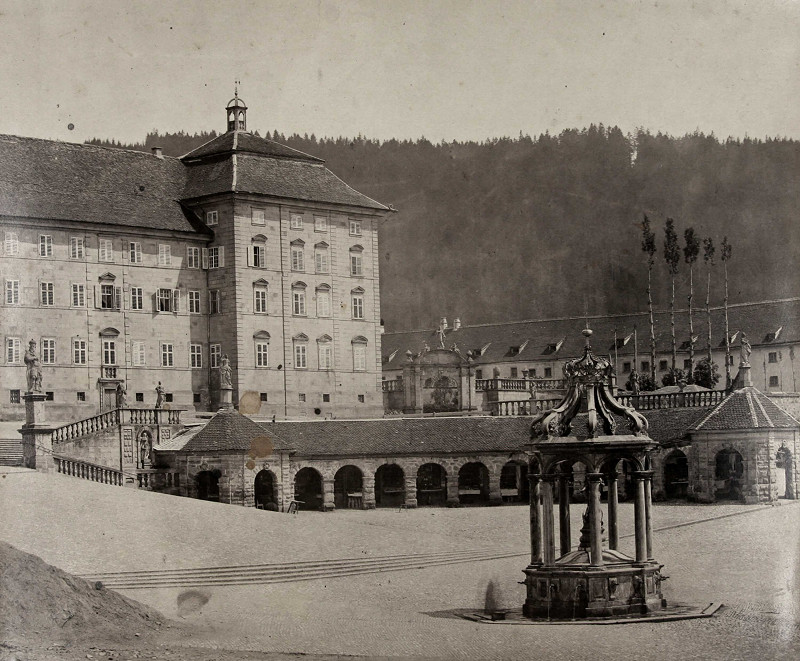Renewal monastery square arcades and courtyard Einsiedeln, 2020
- 1/10
- Text
The two-winged arcades on the Einsiedeln monastery square were built from 1743 to 1747 as completion of the new baroque building of the monastery church. They consist of a supporting wall made of sandstone (which is important for the western front of the monastery and the square), two weather-proofed arcades with added corner pavilions and wooden ark fittings. Even though today’s arcades look uniform, they date from different centuries. During the restructuring of the monastery and the main square, as much of the historic original substance was preserved and reused as possible.
Ground anchors made with minimal intervention relieve the sloping back wall from the earth pressure. As a protection against moisture penetration, carpenters first carefully removed the wooden storefront and subsequently put them on new bearings and a base plate with drainage. The natural and artificial stone fronts were completely cleaned, missing pieces were cautiously remodelled and newly grouted. To achieve a uniform overall appearance, the archway roofs, until now made of metal sheet, were remade of plain tiles. In the simple styling of the baroque storefront, the expended interior construction from the 20th century was replaced by wood from the monastery’s forest. It had first been intended to restore the north and south arcades in the initial sense with the original baroque pieces. But during the process, the decision was made to restore the original spatial situation in the north arcades while creating a new covered pilgrim shelter in the south arcades. The restoration work took place in close collaboration with the office of preservation of historical monuments; the craftsmen of the monastery’s workshop executed most of the work.

Postcard ca. 1940 - 1960

Historical image of the Klosterarkaden and Marienbrunnen, ca. 1870 - 1890
Projektinformationen
Client
Kloster Einsiedeln
Timeline
1702–1735 New construction baroque church replacing the gothic minster by Caspar Moosbrugger
1743–1747 New construction baroque «Kramgasse» by Johann Rueff
1860 New construction ramp replacing «Urtreppe»
1861 Partial collapse and reconstruction of south retaining wall
1893 New construction arcades and north corner pavilion in concrete bricks
1894 New construction upper stairs in gneiss
1912 New construction south corner pavilion in sandstone
1933 New construction north corner pavilion in artificial stone
2008 Competition monastery and main square Einsiedeln with Vogt Landschaftsarchitekten
2009–2020 Renewal
Architecture
Romero Schaefle Partner Architekten AG, Zurich
Project Architect:
Michael Reber
Landscape architecture
Vogt Landschaftsarchitekten, Zurich
Colour design
Fontana & Fontana Werkstätten für Malerei, Rapperswil-Jona
STRUCTURAL ENGINEERING
Dr. Schwartz Consulting, Zug
BUILDING PHYSICS
Bauphysik Meier, Dällikon
GEOLOGY
Dr. Vollenweider Geotechnik, Zurich
MATERIAL CONTROL
mattec+ Materialtechnik am Bau, Schinznach-Dorf
LIGHTING CONSULTING
reflexion, Zurich
PHOTOGRAPHY
Martin Linsi; Klosterarchiv EinsiedelnAG
PUBLICATIONS
«Die Kunstdenkmäler des Kantons Schwyz», Werner Oechslin, Anja Buschow Oechslin, eue Ausgabe Band III.I, Einsiedeln I, Das Benediktinerkloster Einsiedeln, Bern: Gesellschaft für Schweizer Kunstgeschichte, 2003 (insbesondere S. 489-502), 2003.
«Die Kunstdenkmäler des Kantons Schwyz», Werner Oechslin, Anja Buschow Oechslin, Neue Ausgabe Band III.II, Einsiedeln II, Dorf und Viertel, Bern: Gesellschaft für Schweizer Kunstgeschichte, 2003.