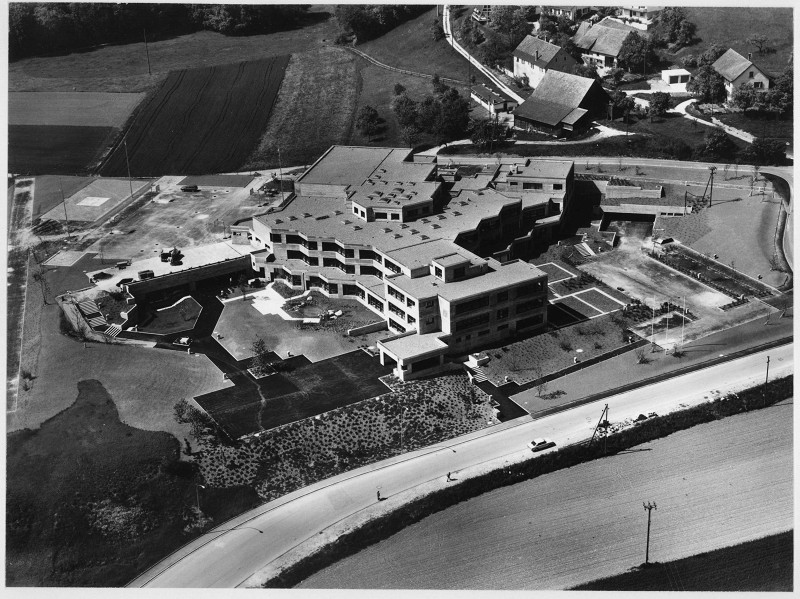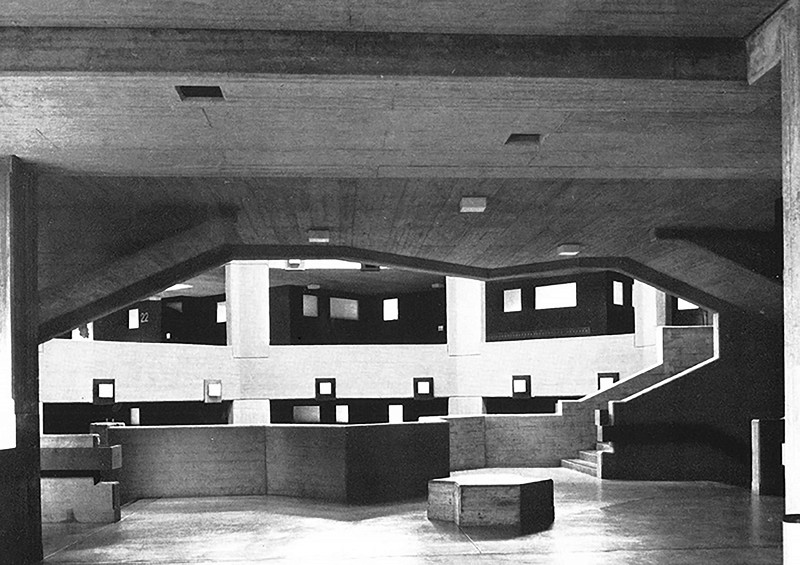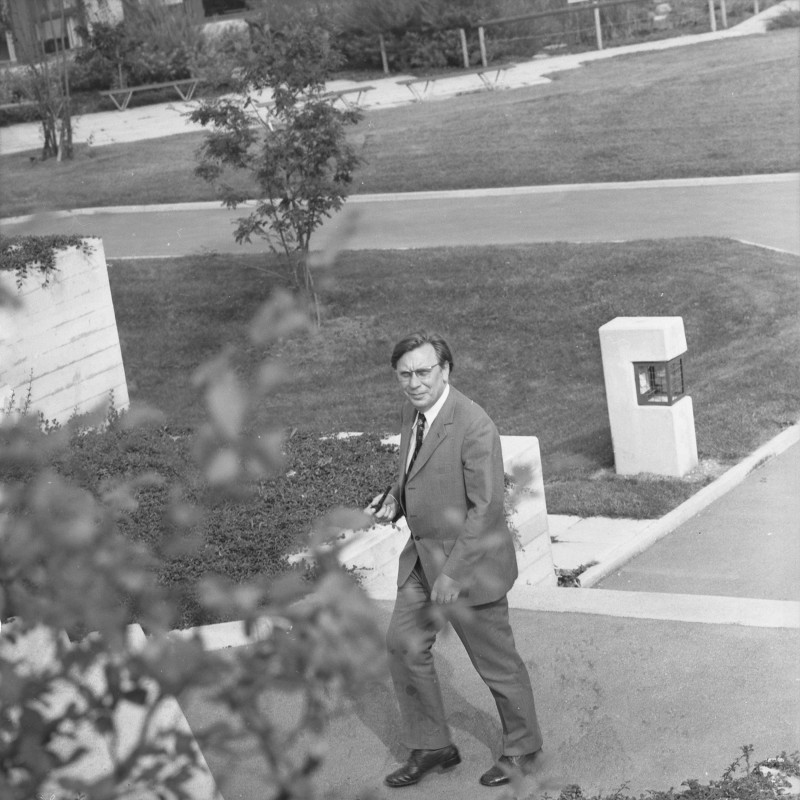Conversion of school complex Gräfler Schaffhausen, 2019
- 1/10
- Text
“Walter Maria Förderer is considered the most important Schaffhausen architect of the second half of the 20thcentury. His buildings are characterised by his individual, very sculptural design vocabulary as well as by the exposed concrete that is virtuously used for this purpose.” (M. Hanak). In 2014, the teachers' areas of the secondary schools (Sekundar- und Realschule) were renovated in the Gräfler school building. In a first step, elements that were not conducive were dismantled. Subsequently, user needs and the spatial and financial possibilities were matched and intangible plans were identified. After a material and colour analysis of the existing building, the spatial adaptation took place, with Förderer's architectural language acting as orientation. At the same time, emphasis was placed both on an independent, overall coherent atmosphere and on usability. Förderer's claim to implement social needs in a spatially formative way was the focus. All new built-in furniture was completed in his design language, with the same dimensions, proportions, materials and colour tones. In addition, the original lighting fixtures could be preserved and upgraded with new technology.

Aerial view of the school complex in 1974

View form the hall into the stage in heart of the school complex in 1975

Walter Maria Förderer at Gräfler, 1975
Projektinformationen
Client
Städtisches Hochbauamt Schaffhausen
Timeline
1971–1974 Initial complex by Walter Maria Förderer
2007 Fire protection sample 1. OG by R. Lüscher
2013–2019 Remodelling
Architecture
Romero Schaefle Partner Architekten AG, Zurich
Project Architect:
Markus Schaefle, Michael Reber
Color analysis
BWS Labor AG, Winterthur
Lighting consulting
Max Tipp Lichtkonzept, Feusisberg
Acustic consulting
Mühlebach Partner AG Akustik + Bauphysik, Wiesendangen
Fire protection consulting
Hautle, Anderegg + Partner Sicherheitsingenieure und Industrieberater, Bösingen
Basler & Hofmann AG Ingenieure, Zurich
PHOTOGRAPHY
Karin Gauch, Fabien Schwartz; Walter Maria Förderer; Comet, Zürich; Bächer; Stadtarchiv Schaffhausen
DRAWINGS
Walter Maria Förderer, Romero Schaefle Partner Architekten AG
PUBLICATIONS
«Förderer Architektur – Skulptur», Max Bächer, Editions du Griffon, Neuchâtel 1975 (vergriffen) S. 82-83, 98, 106-116, 151-155.
«Das Real- und Oberstufenschulhaus Gräfler in Schaffhausen-Herblingen», Walter M. Förderer, in: Schweizer Journal, Nr. 3, S. 61, 1975.
«Standortbestimmung. Schweizer Architektur des letzten Jahrzehnts», in: Werk, Bauen + Wohnen, Nr. 1-2, S. 45, 1980.