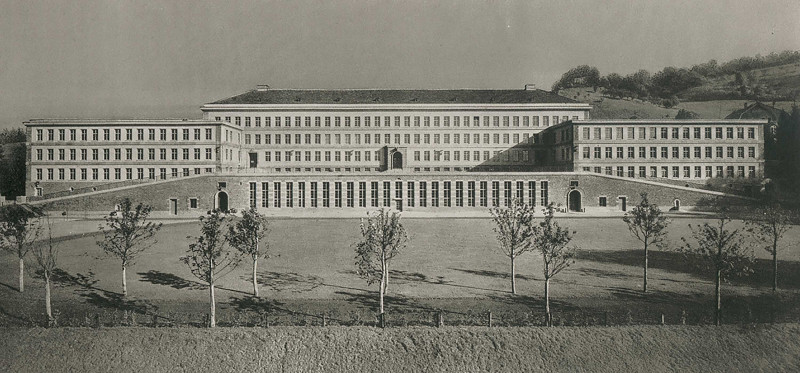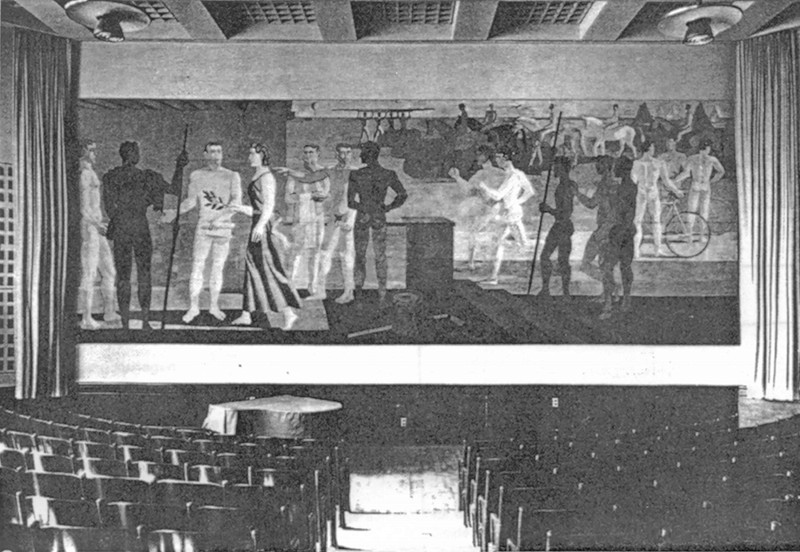Umbau Mensa Kantonsschule im Lee Winterthur, 2005
- 1/10
- Text
Changed structures as well as modified behavioural habits of the students led in 1964 to a first repurposing of the original auditorium of the cantonal school in Lee, built in 1928 by the Pfister brothers. For 38 years, a temporary cafeteria was operated in the auditorium. In 2005, the operation was definitively rebuilt and expanded. The auditorium’s transformation led to a new lunch area, while the integration of the serving counter and the new circulation system required a spatial redesign of the corridor. An underpinning of the school wing situated above opened up a new space, thus enabling the expansion of the kitchen. Only the interior of the building was rebuilt and took place with due regard to the traceability of the listed building.

Cantonal school im Lee

Initial assembly hall with wallpainting by Karl Otto Hügin (1897-1963).
Sport, 1933, Wallpainting, Tempera, 11.80m x 4.40 m.
Projektinformationen
Client
Baudirektion des Kantons Zürich
Timeline
1928 Initial building von Gebrüder Pfister
1964 First conversion of the gymnasium
2000 Competition
2005–2006 Remodelling
Architecture
Romero & Schaefle Architekten, Zurich
Colour design
Jean Pfaff, Ventallo
Construction management
Dürsteler Bauplaner Gmbh, Winterthur
STRUCTURAL ENGINEERING
Dr. Lüchinger + Meyer Bauingenieure AG, Zürich
HVACSE ENGINEERING
Bühlmann Engineering AG, Hergiswil
LIGHTING CONSULTING
Max Lipp, Feusisberg
GASTRONOMY CONSULTING
Creative Gastro Concept & Design AG, Hergiswil
PHOTOGRAPHY
Heinrich Helfenstein; Ernst Haeckel; Karl Otto Hügin