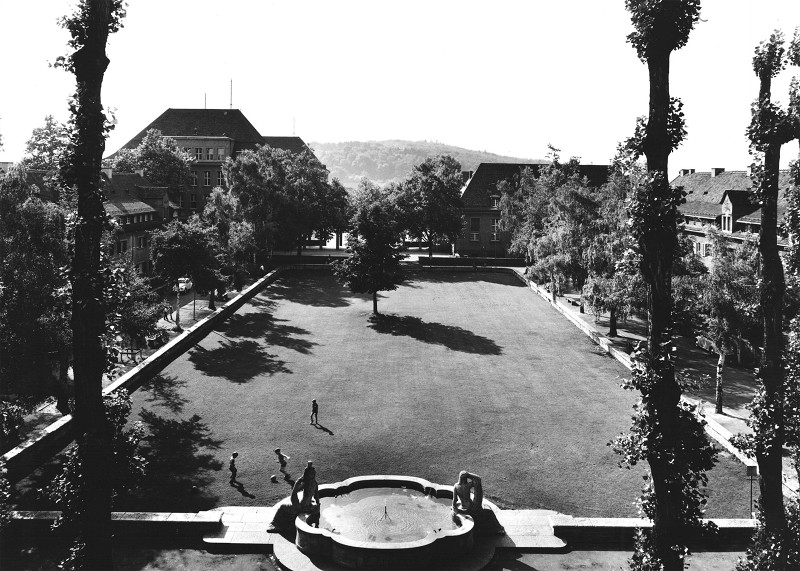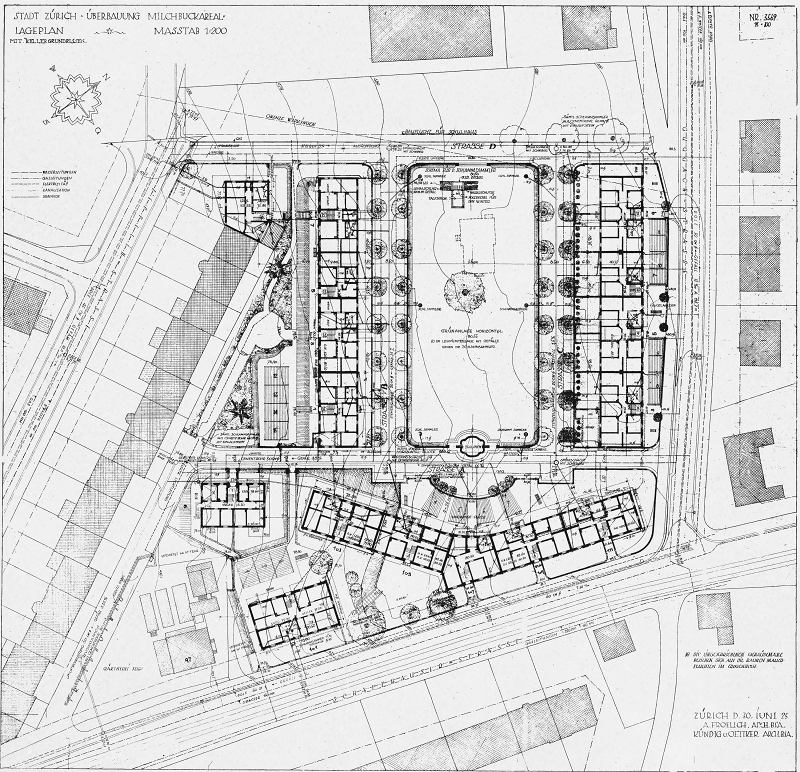Restoration / Reconstruction «Im Birkenhof» Zürich, 2016 - 2025
- 1/10
- Text
Im Birkenhof was built in 1925-1926 to plans by architects Albert Froelich, Karl Kündig and Heinrich Oetiker. With its open corner areas, Birkenhof is an early example of the open courtyard perimeter development that became the norm in subsequent cooperative housing estates.
The listed building ensemble of around 100 apartments, in which not only the facades but also large parts of the interior are considered worthy of preservation, has been carefully restored for a further 30 years of use. In particular, the heating and building services, including kitchens and bathrooms, have been completely replaced and fire safety deficiencies have been rectified. The building envelope was also enhanced for energy efficiency. By carefully intervening in the largely original building fabric and surroundings, the existing high quality of living from the 1920s is maintained and further strengthened. The aim of the planned measures has always been to maintain the extremely affordable living space for the same tenant segment.

Innenhof, 1974

Im Birkenhof Gesamtplan, 1925
Projektinformationen
Client
Liegenschaften Stadt Zürich - vertreten durch Amt für Hochbauten Stadt Zürich - und Immobilien Stadt Zürich
Timeline
1925–19 Initial complex by Albert Froelich, Karl Kündig, Heinrich Oetiker
2016 Competition
2016 Restoration
Architecture / General planning
Romero Schaefle Partner Architekten AG, Zurich
Project Architect:
Rainer Vock, Ilkay Tanrisever, Rachel Herbst, Tipje Reimann
Construction management / General planning
Takt Baumanagement AG, Zurich
Landscape architecture
Westpol Landschaftsarchitektur BSLA, Basel
COLOUR DESIGN
Nadja Hutter, Zurich
STRUCTURAL ENGINEERING
Weber Ingenieurbau GmbH, Eschenbach
BUILDING PHYSICS
Raumanzug GmbH, Zurich
PROJECT COORDINATION
RMB Engineering AG, Zurich
HVCS ENGINEERING
RMB Engineering AG, Zurich
ELECTRICAL ENGINEERING
Mosimann & Partner AG, Zurich
PHOTOGRAPHY
Fabien Schwartz, Seraina Wirz, Karin Gauch, Juliet Haller, Xandra M. Linsin, Thomas Hussel, Baugeschichtliches Archiv Stadt Zürich