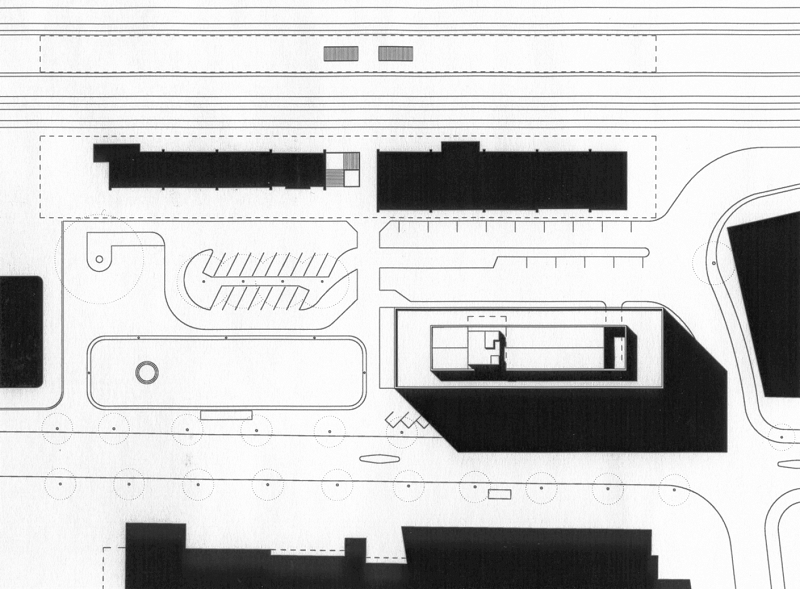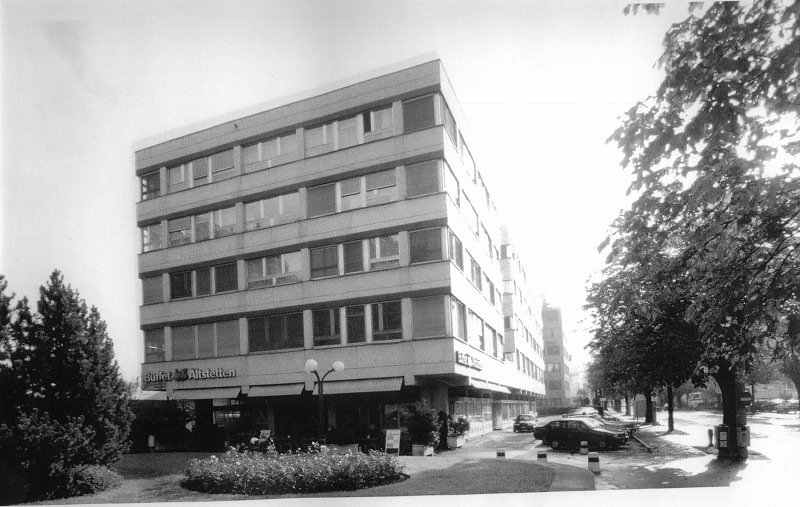Transformation of office building Hohlstrasse 560 Zurich, 2001
- 1/10
- Text
This office building, originally built in 1970 by the architect Hans von Meyenburg, is part of the brutalist architecture style. Despite having been carefully planned, daylight inside the building was not ideal due to its low floor heights. The small sized window elements with large profile widths worsened the problem. Building codes allowed for the addition of two storeys which led to a better integration regarding urban planning, so the decision was made for a radical transformation. A new glass-aluminium front with a special marquee on the sunny sides and an all-glass north front give the building a new identity regarding urban development. The conceptually different fronts optimise both daylight and heat protection during summer. Independently from static, they also allow for a facade grid suitable for single, group and open-plan offices. This grid is characterised by a progressive increase towards the corners of the building.

Site plan after the completion in 2001

Existing building seen from Altstetterplatz
Projektinformationen
Client
Helvetia Patria
Timeline
1970 Initial building by Hans von Meyenburg
1999 Study commission
1999–2001 Remodelling / Addition of a storey
Architecture
Romero & Schaefle Architekten, Zurich
Construction management
MOBAG AG, Zumikon
Structural engineering
Dr. Lüchinger + Meyer Bauingenieure AG, Zurich
Facade engineering
Mebatech AG, Baden
HVACSE ENGINEERING
Amstein + Walthert Beratende Ingenieure AG SIA
PHOTOGRAPHY
Georg Aerni; Heinrich Helfenstein; René Furer; Thomas Hussel; Romero Schaefle Partner Architekten AG
AWARDS
Auszeichnung gutes Bauen der Stadt Zürich 1995-2001
Auszeichnung guter Bauten im Kanton Zürich 2003 mit einer Anerkennung
PUBLICATIONS
«Chirurgie statt Kosmetik», Rahel Hartmann, Publikation in der Zeitschrift "tec21", Ausgabe "Umbau - Neubau", 7/2003.